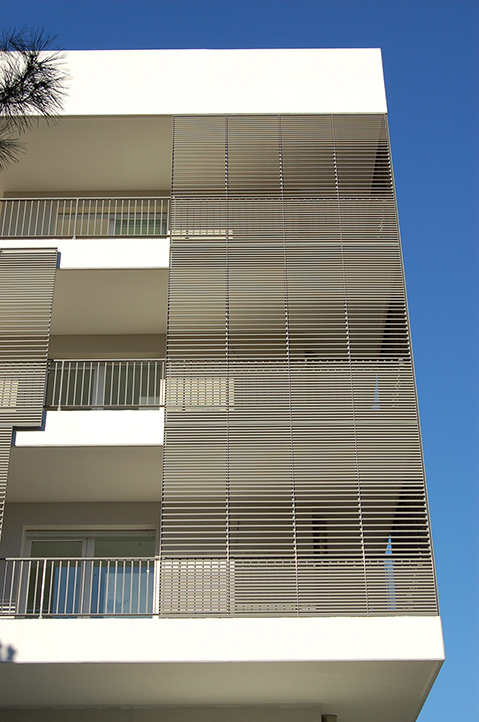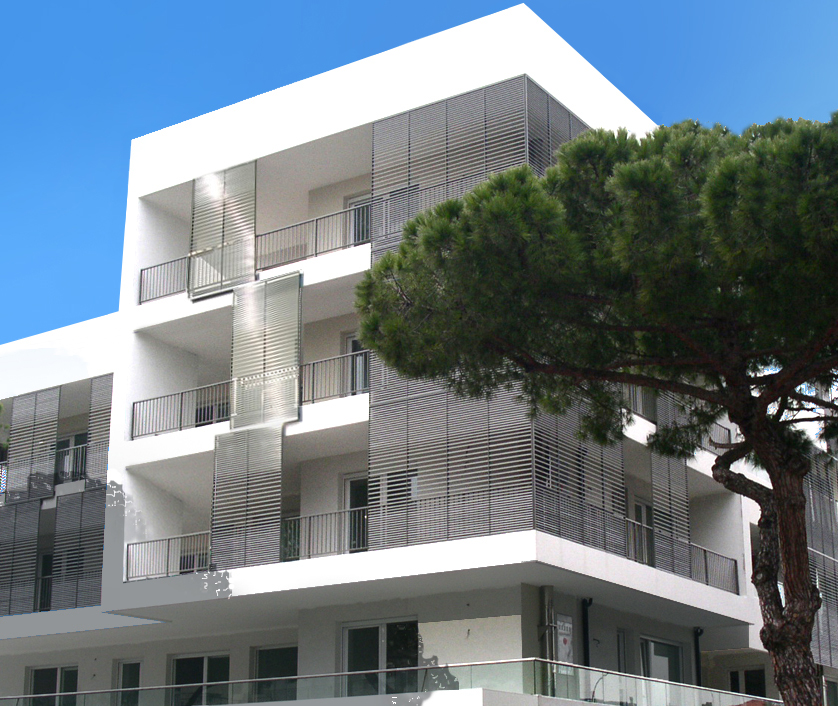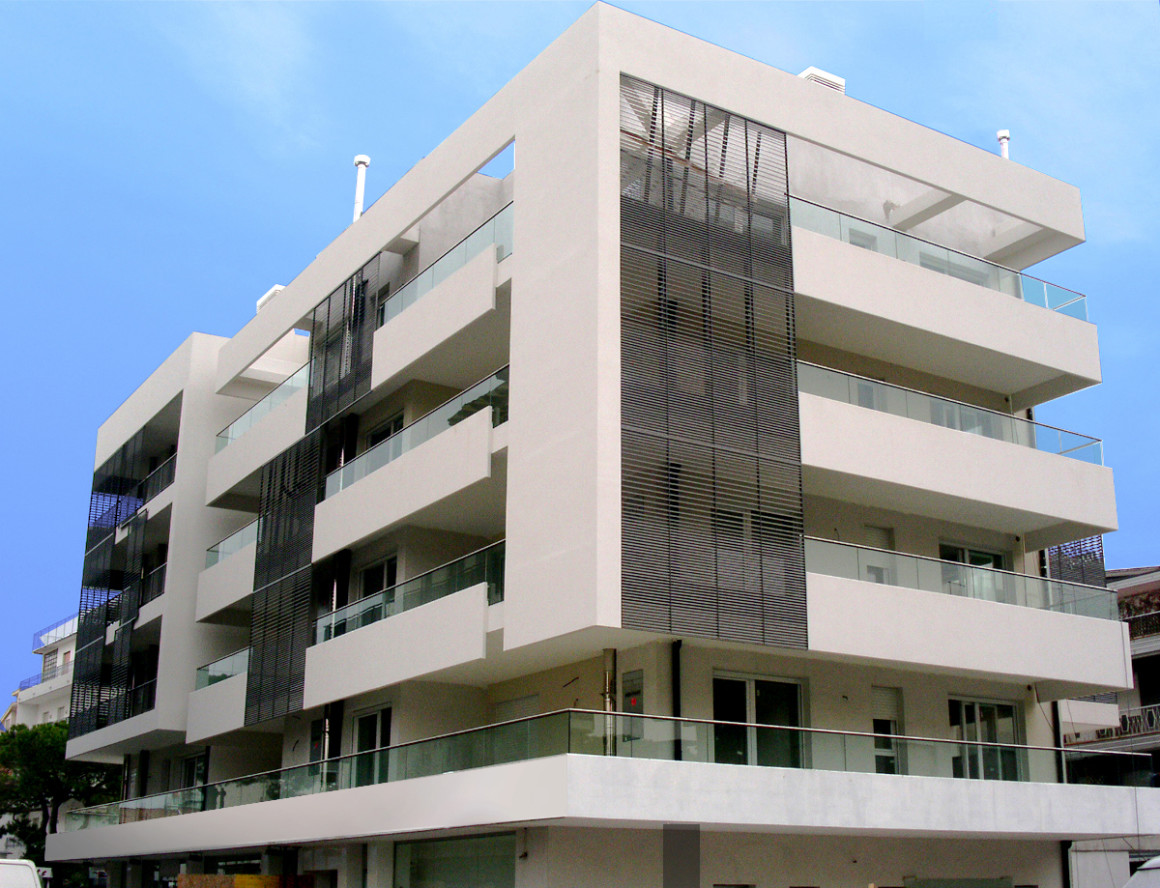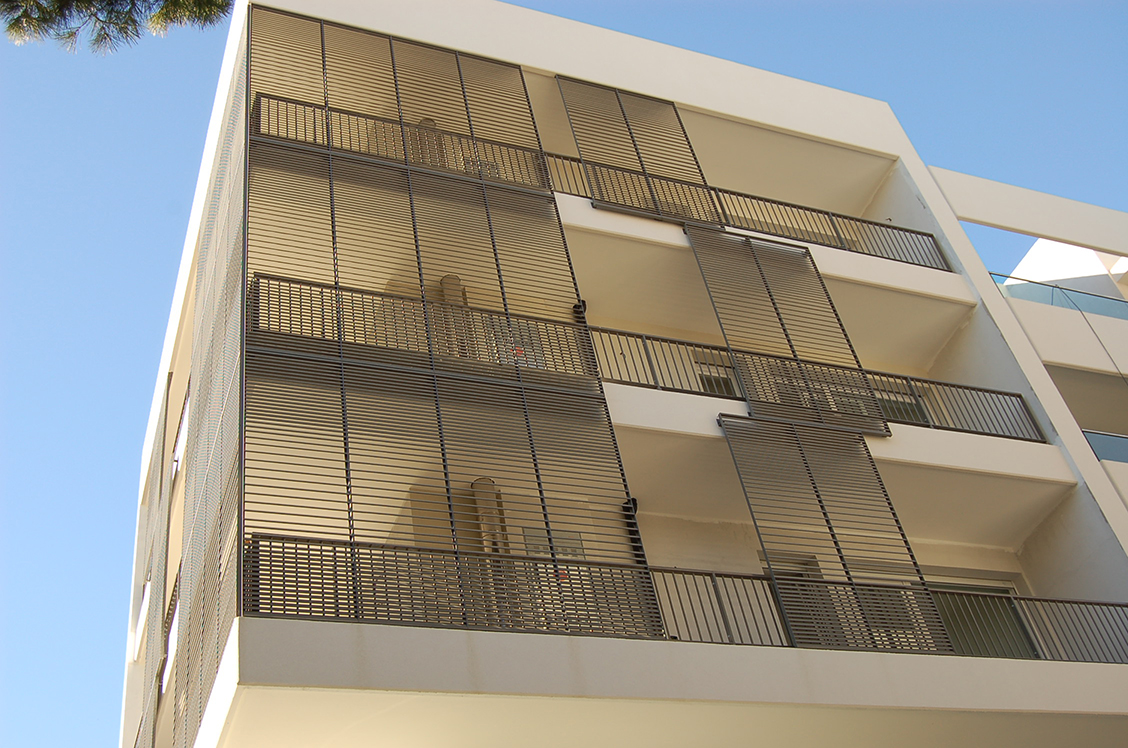Professionals: Arch. Giovanna Mar
Services: Project, Construction management
Customer: Carron Cav. Angelo spa
Place: Jesolo (VE)
Work cost: € 2.000.000,00
Volume: mc 5.600
Surface: mq 1.864
Period: 2003 – 2006
The project, as a part of a private Refurbishing and Restructuring Plan, is realised in the contest of a in a highly degraded area, with the target to obtain a residential and commercial building, composed of one floor under ground and five floors above ground.
The surrounding buildings are characterised by an average height of four to five floors, with some of them actually reaching six floors. This situation has led to the choice of raising the level of the present building to five floors (16 metres approx.) so that the building will be proportioned with the surroundings.
The highest part of the building, corresponding to the corner between via Bafile and via delle Murene, has an added architectural value due to the position at the junction of the two roads, the view from Viale dei Pioppi and by the presence of a small square.
The will to increase the volume of the building on Via Bafile leads to keeping building as wide as possible on this side, to confirm its position on the previous wall line with reference to the road.
As a consequence the building is aligned to the
surrounding buildings. The project foresees one under ground floor as a residents’ parking place, reached from Via delle Murene, one ground floor for the commercial activities and for the access to residences, which are positioned at the floors above ground. The roof is completely accessible to the top floor’s residents. The arrangement of the terraces confirms the urban nature of the building, which is located in one of the most significant alleys of Jesolo Lido. Shielding elements are foreseen at
the terraces, permeable to light and air and realised in clear materials. They are positioned at the brim of the terraces, and will be partly fix and partly sliding. Such shielding elements will act as filters between the road and the privacy of the house, and will substitute the common and non coherent installation of tents, umbrella shields, or other systems, which would not be under a common aesthetic and coherent style, if their choice was left to the users’ selection.
The sun shielding panels will therefore substitute the number and variety of tents and umbrellas, and, at the same time hide some service elements, like water heaters or air conditioning systems, thus contributing to a more uniform architectural and urban definition of the building’s style.





