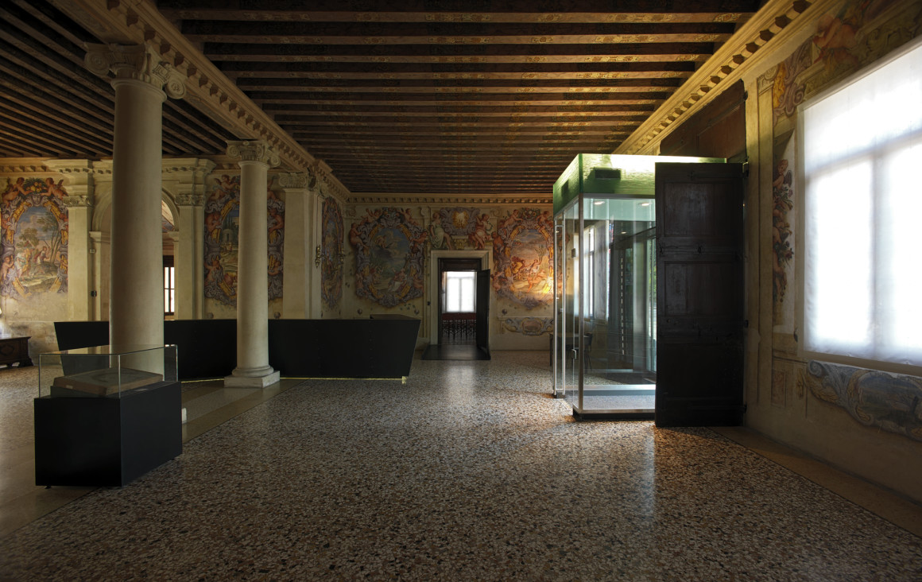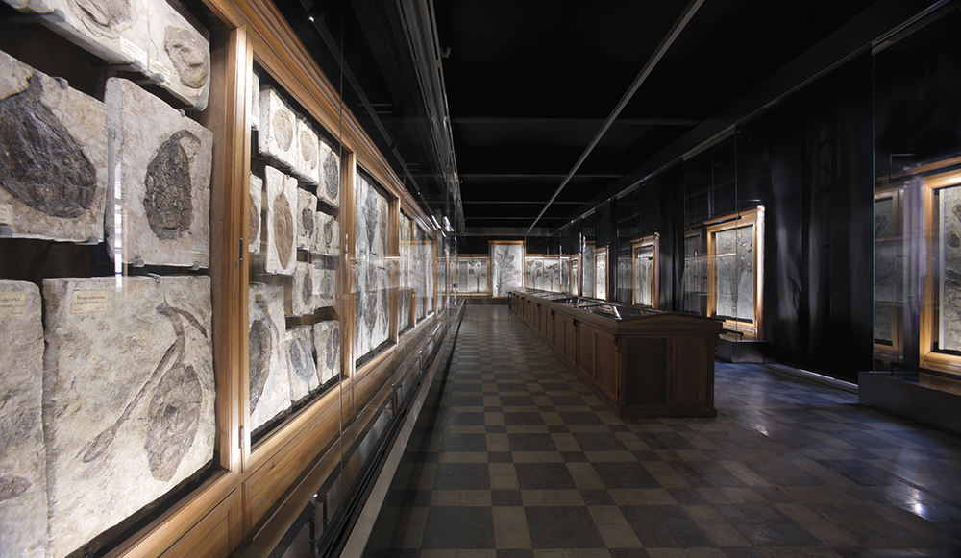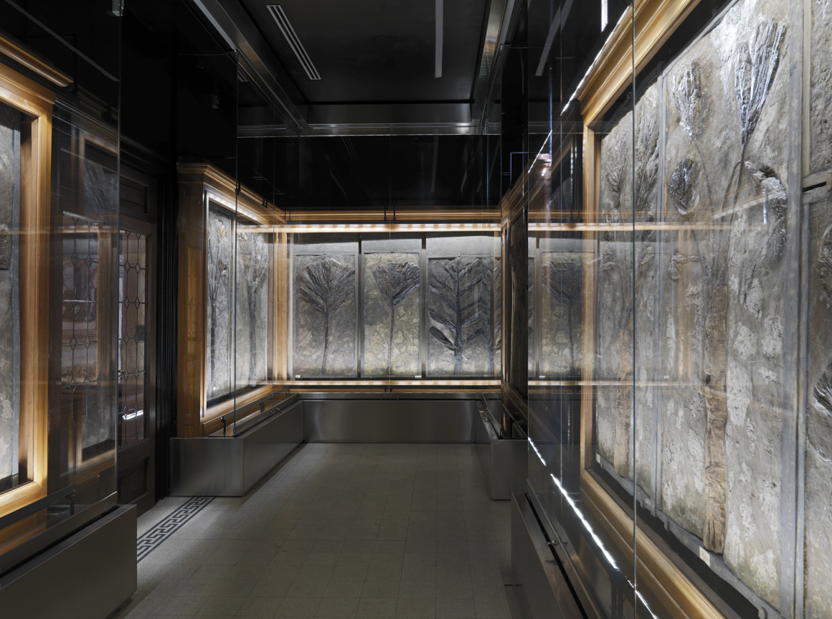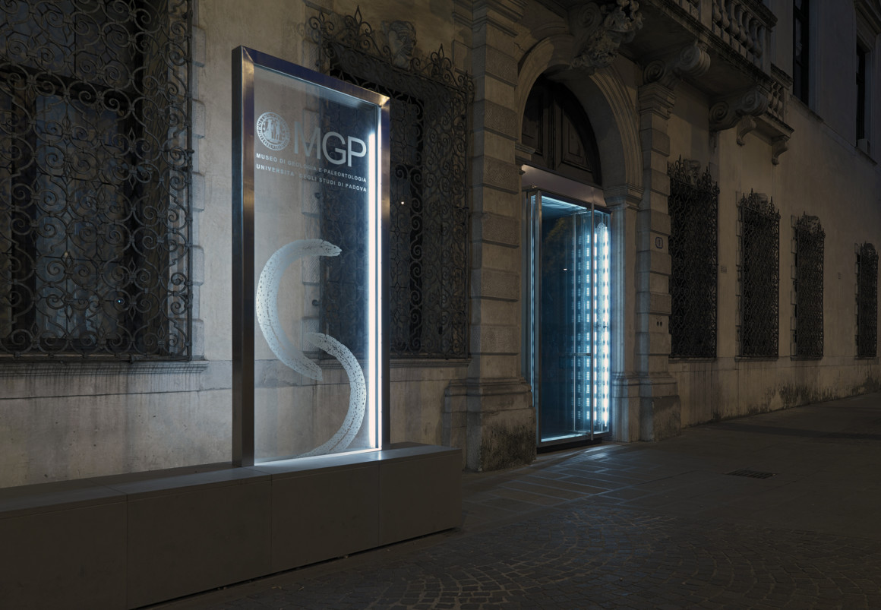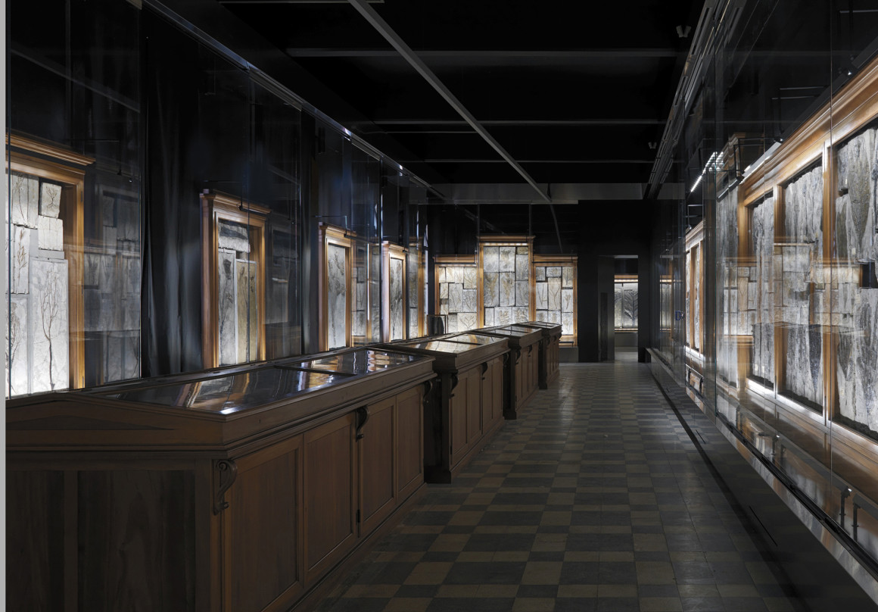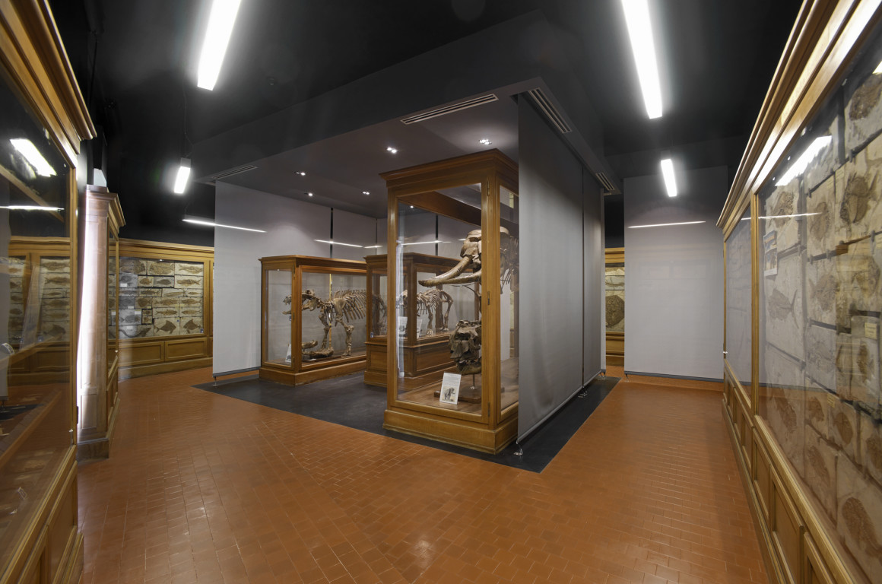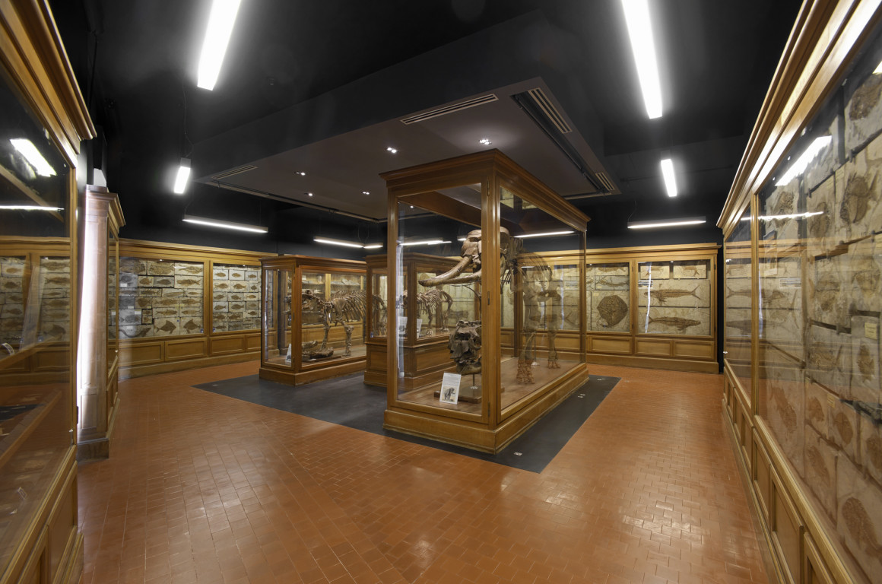Professionals: Arch. Giovanna Mar
Services Project: Construction management
Customer: Università degli studi di Paodva
Place: Padova
Work cost: € 405.000,00 (I stralcio) € 356.165,00 (II stralcio)
Volume: mc 3.000
Surface: mq 610
Period: 2004 – 2009
Mention: winner of PREMIO TDA 2010
The project provides for the temporary recovery of some halls of Palazzo Cavalli to be used for the Museum, that is the ones on the ground floor with the mineral fossils, while waiting for the comprehensive opening (two halls on the first floor with the vertebrate fossils) in the coming years. The new set-up introduces a system in the halls that incorporates all the wooden thecas that are kept as they are, with the exception of the sheet of glass that is eliminated.
The new system consists of a base and a frame
(made with metal profiles) defining the size of the large glass sheets (made in extra clear laminated glass) and includes the sources of light used for the objects on show, the air treatment
conduits for both the thecas and the halls, the tracks and mechanisms necessary to move the
glass sheets as well as the curtains to control the natural light from the windows.
The entry passageway to the palm hall is highlighted through the creation of a dark “portal” leading from the narrow corridor to the opening of the exhibition hall. Access to the building is through a glass revolving door, as transparent as possible and flush with the frame – that acts as an inside/outside filter. It protrudes from the main façade and is inserted into the existing wooden door that is always kept open.
From the entrance revolving door a rubber “mat” leads the visitor along the exhibition path following the existing flooring, and becomes an information panel with writing and drawings.
The frescoed entrance hall houses a counter with the function of ticket office/reception/ cloakroom/bookshop while the hunting room is
used as audiovisual room, and the telamon room is an exhibition hall that can be accessed
from the fireplace room, used for the exhibition
as well.
Near the revolving door, on the pavement in front of the entrance two stone elements are planned as visitors’ seats. The bench on the side of the entrance shall have a laminated glass stele with a screen printed stylized fossil palm and the museum writing.
The internal courtyard shall house a small garden containing also a visitors’ toilet and some seats as a resting place bounded by green or gravel tubs and metal panels.

