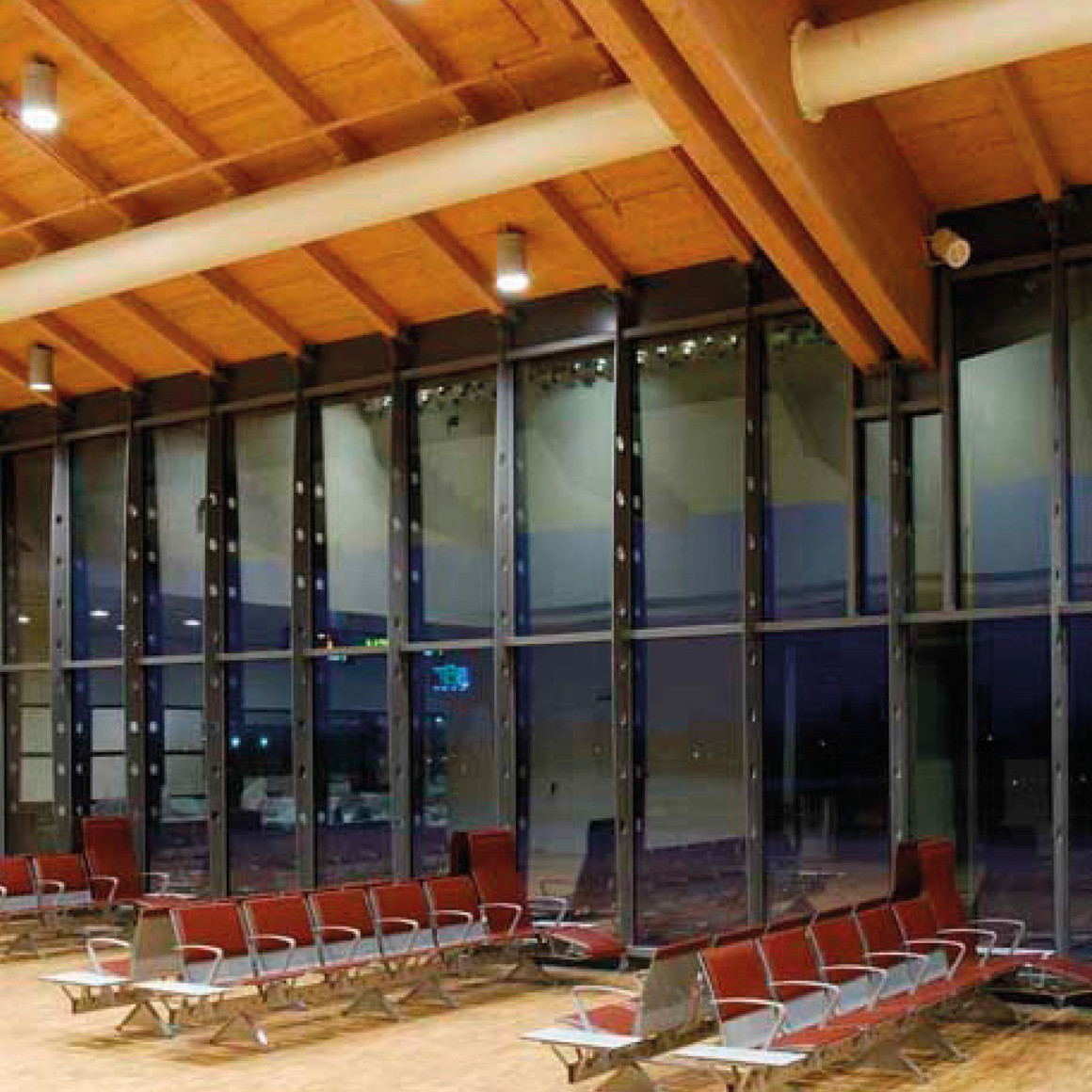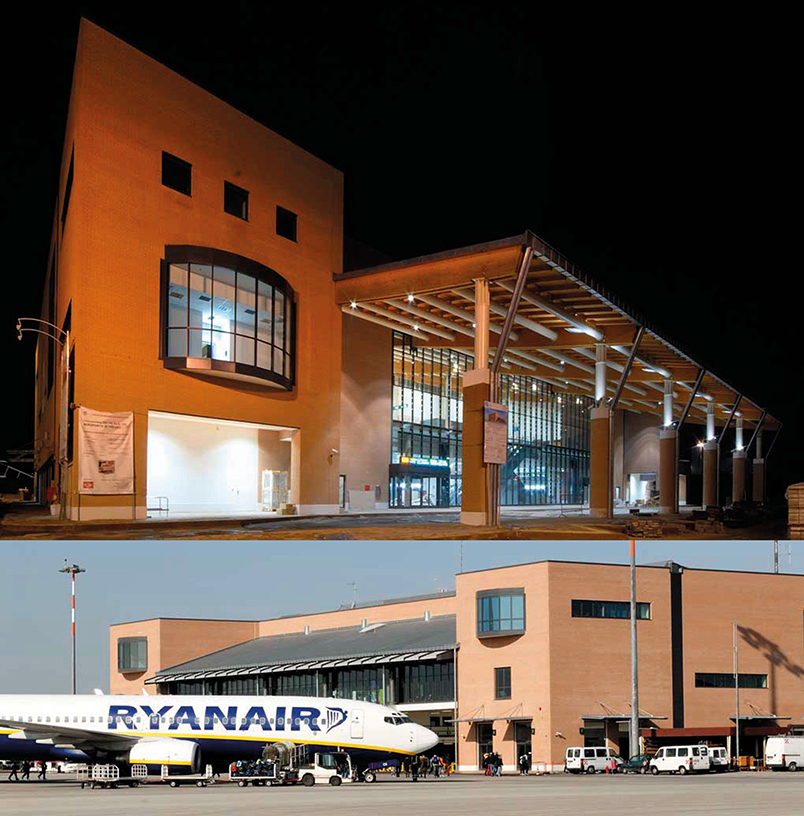Professionals Arch. Gian Paolo Mar and Arch. Giovanna Mar
Services: Project
Customer: Società AER/TRE
Place: Treviso
Work cost: € 12.304,483,35
Volume: mc 73.000
Surface: mq 13.950
Period: 2001 – 2007
Photographer: Alessandro Gardin
The building is divided into three parts, two compact and regular bodies at the sides, and one central body, which is characterized by a colonnade on the town side, a wide, partially glazed, sloping roof, and a continuous façade on the runway side, in contrast with its expression, compactness and the linearity of the two lateral wings.
The materials were chosen to highlight a harmonious fusion between the attraction of traditional Veneto construction – with the use of wood and stone – , a modern review with “Leca blocks” in place of facia bricks – typical of the rich architecture of the nineteenth century – and technologically innovative materials such as zinc, titanium and large glass areas.
The building is subdivided into 3 levels:
– ground floor of 5.990 square metres that houses the arrivals area and part of the commercial area;
– mezzanine level of 460 square metres which
accommodates the new movement and control
systems and the baggage hold;
– first floor of 4.800 square metres accommodating the departures area and part of the commercial area;
– second floor of 2.350 square metres, accommodating the offices and technical areas.
For safety reasons the building is divided in a clear and linear way into landside and airside.
The vertical connections are distinct and therefore negate the possibility of dangerous mingling, guaranteeing total segregation between arrivalsand departures.
The reference parameter for the dimensioning
was identified in the rush-hour capacity of 400
departing passengers and 400 arriving passengers.
The project provides for the realization of the external complementary works: access viability, parking, and the new junction with the State
highway.


