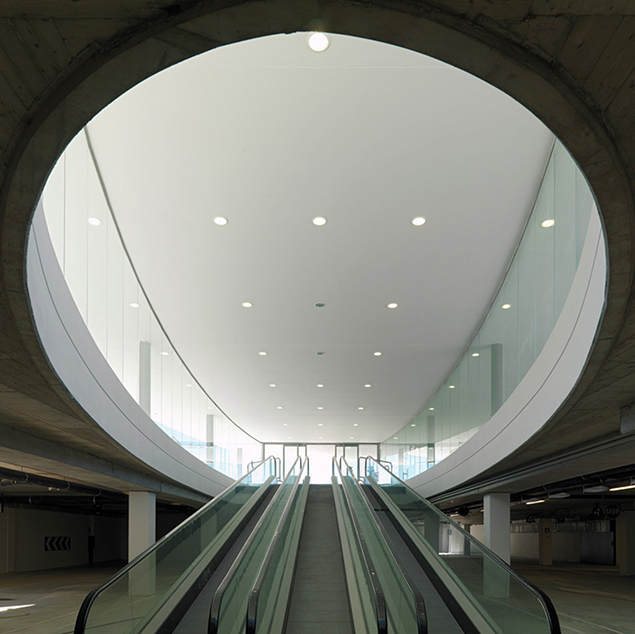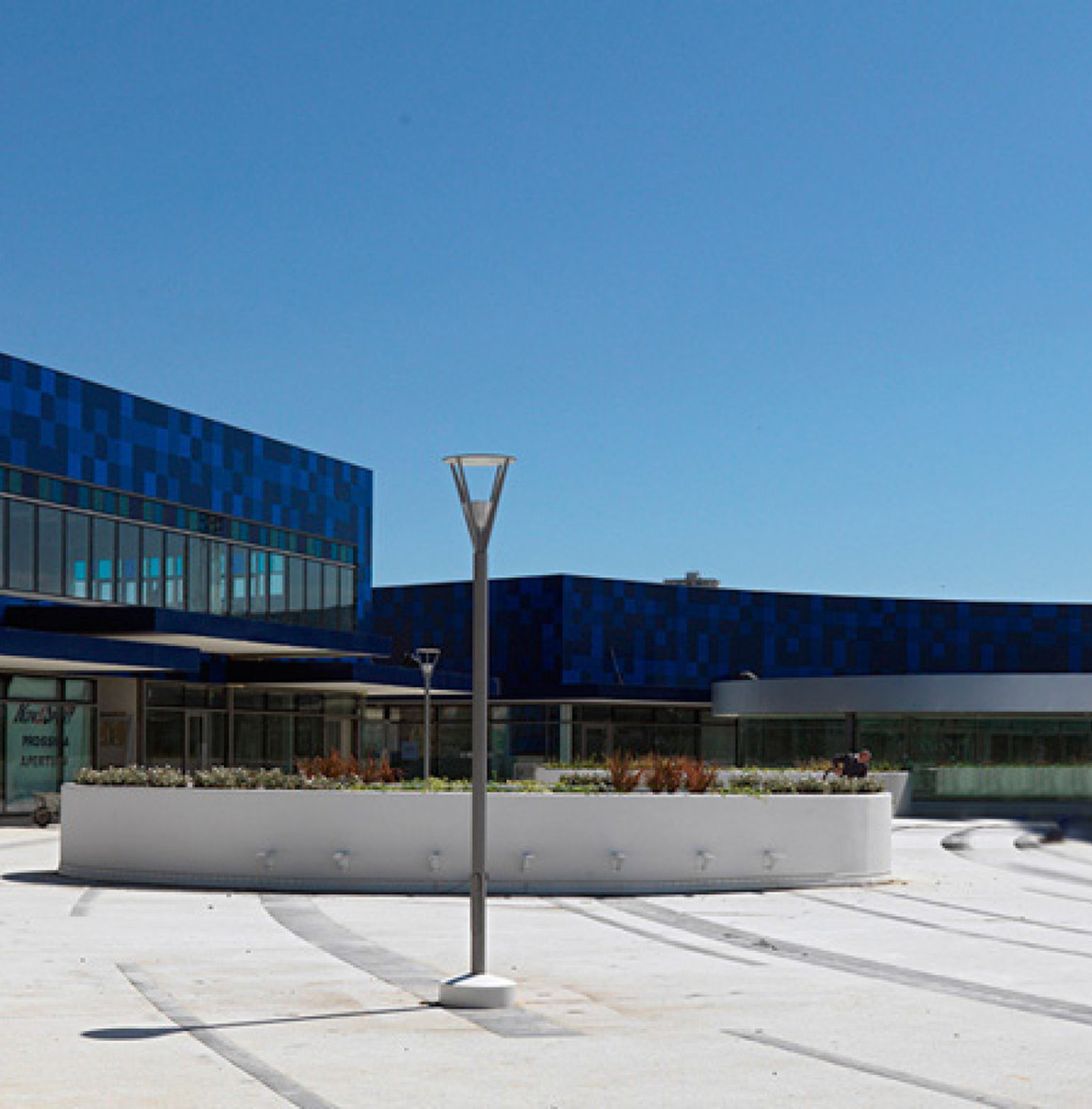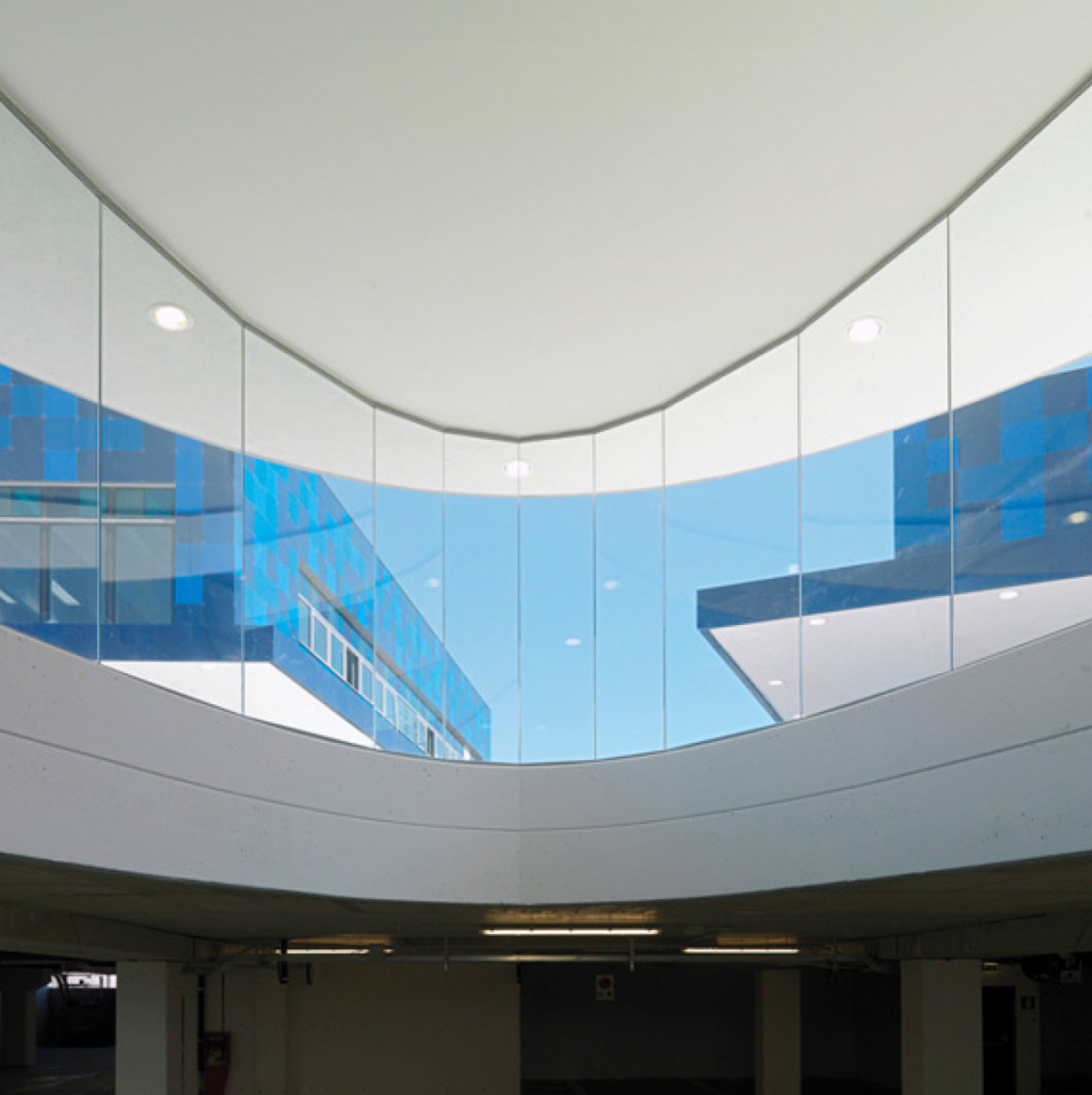Professionals: Arch. Giovanna Mar
Services: Project, Construction manager
Customer: Numeria S.G.R.
Place: Jesolo (VE)
Work cost: € 15.000.000,00
Volume: mc 71.000
Surface: mq 12.800
Period: 2005 – 2008
Photographer: Paolo Monello
The commercial complex consists of a series of buildings housing small and medium shops grouped around a public space, a “square”.
The result emerging from the relationship between it and the surrounding buildings is a re-reading of the typical urban structure of the inner city (even if less fragmented) and the classical structure of the shopping centres characterizing the outskirts.
From the Picchi roundabout, a semicircular space can be noticed, raised from the road surface and bounded by the outlines of the commercial prefabricated buildings that
acquire a particular character thanks to the cladding with aluminium panels in four different shades of blue, placed randomly one
next to the other. Inside the defined space there are two elliptically-shaped buildings totally in glass: one contains more shops, the other is the covered access from the basement car-park to the square.
Always stressing the elliptical shape, the square is dotted with oval tubs having two functions: some let light and air into the basement car-park; the others are just urban furnishing elements with green plants and flowers. The tubs, along which some wooden benches are placed (modern version of the classical benches), contribute also to break
up the space, creating a system of possible alternative circulation flows stressed by the curved and dynamic paving signs.
In order to guarantee that the public spaces are used in any weather, a path with overhanging covers leaning on the buildings has been created.
The preferred way to get to the square from the road is by a system of ramps with a 3-5% slope, skirted by a linear fountain where the water overflows down along the stone-clad curved walls.
The logistic supply system to the shops has been studied accurately too: the delivery of the goods to the individual stores takes place via a separate loading and unloading square protected from the traffic passing at the same level ( -1.20m); moving the goods from the stockrooms to the shop floors takes place by internal lifting systems.



