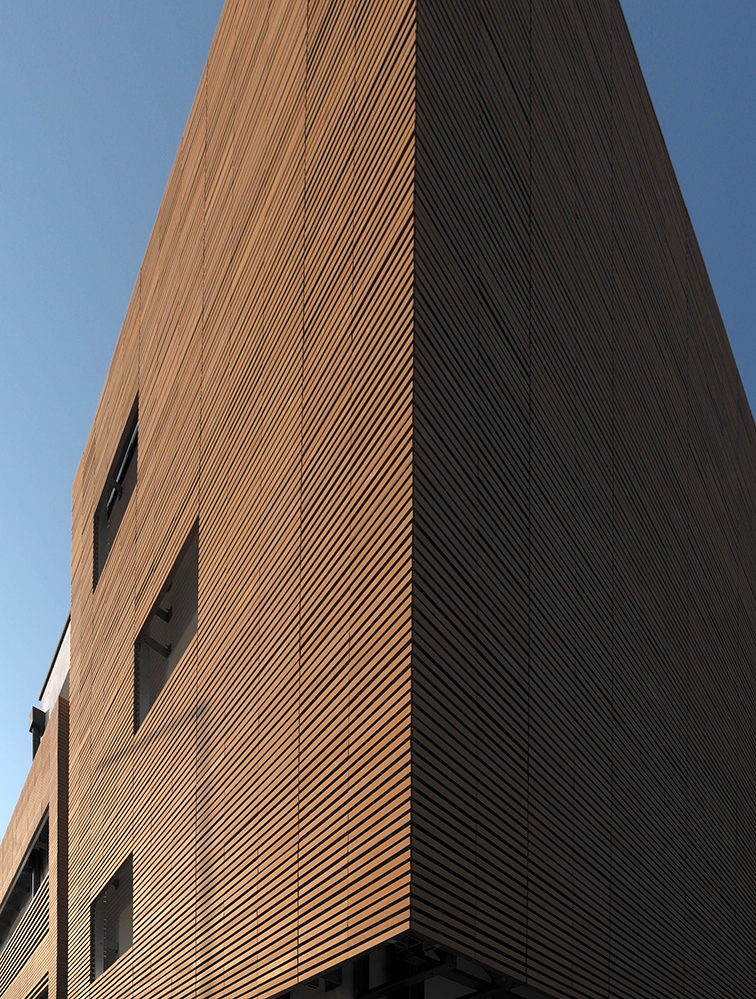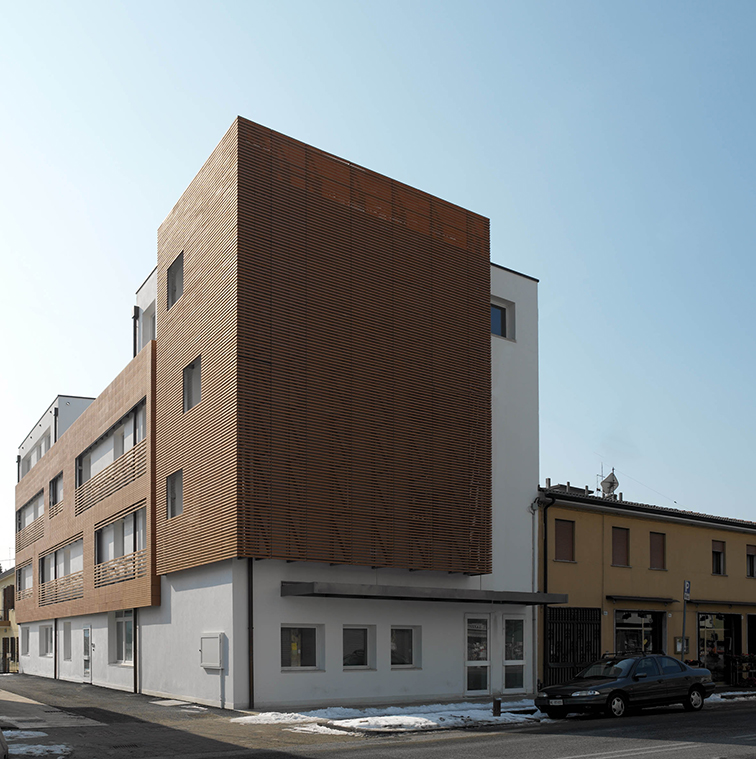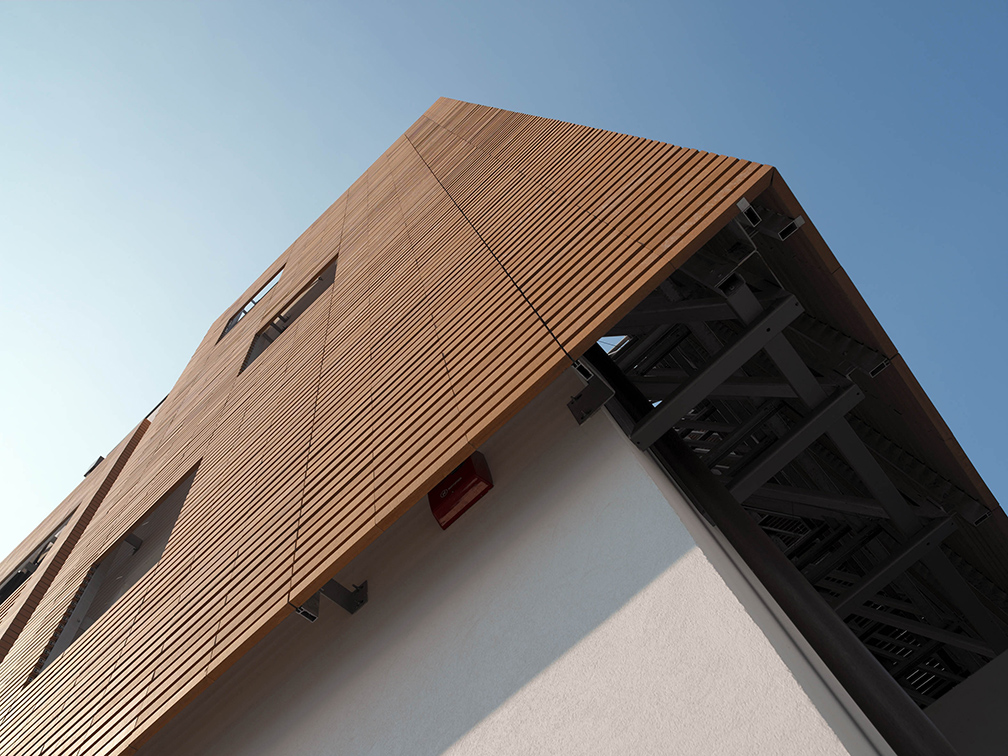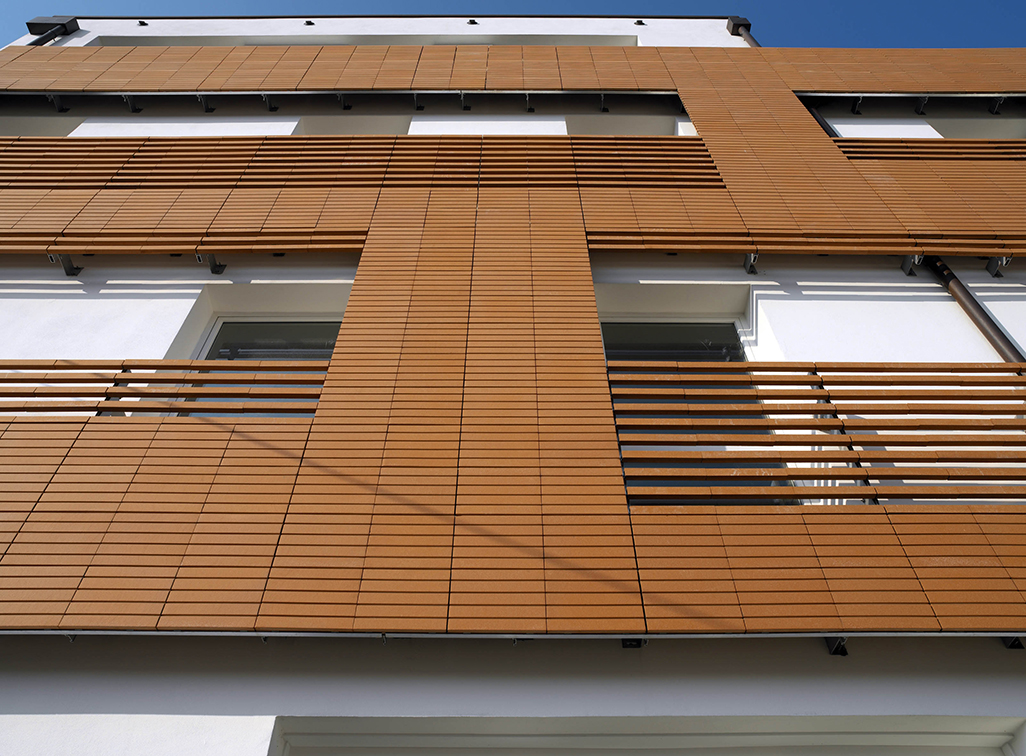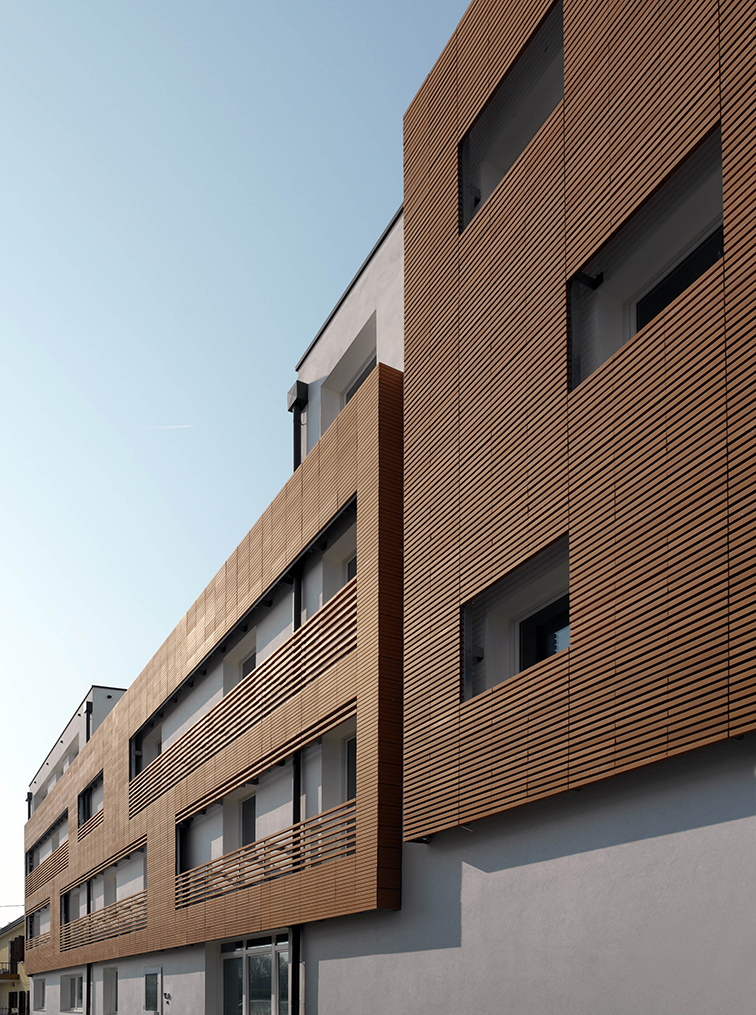Professionals: Arch. Giovanna Mar
Services: Project, Construction management
Customer: Adriana Immobiliare srl
Place: Campalto (VE)
Work cost: € 1.300.000,00
Volume: mc 3.700
Surface: mq 1.100
Period: 2008 – 2010
Mention reported at PREMIO DI ARCHITETTURA Comune di Venezia 2005
Photographer: Paolo Monello
Refurbishment and renovation of a building of small dimensions with function of hotel, which was built in between the 1950s and the 1970s. The aspect of the building was typical of the architectural styles of those years: a compact volume house, with forward leaning terraces, aluminium window and door frames and vertically distributed wall colour fields. The rooms arrangement of the hotel were obsolete, with limited common areas, poor services and with just one shared restroom per floor.
The project has been guided by the target of upgrading the functional rating of the hotel as well as the overall re-design of the functional distribution of the internal spaces and the rooms. Twenty eight rooms have been realised, with bedrooms located at the second, third and fourth floors. The spaces at the first floor have been re-arranged to improve the services of clients acceptance and check-in, a bar has been created as well as a restaurant which extends into the hotel garden.
Secondly, the outer aspect of the building has been re-designed in order to improve the aesthetic aspect of the building, as well as its impact on the surrounding architectural reality.
Within the limits of a re-structuring process, the re-design of the outer aspect of the building has been realised via the addition of a brick outer wall (as an “outer skin”) diversely articulated at the different building sides and functions. The side facing Orlanda Street has been leaned forward with respect to the existing row of buildings, via the addition of a brick grid, in order to create a visual attractive shape, distinguishing the hotel from the surrounding houses and helping its volume’s identification.
The rectangular brick grid leans forward from the surrounding volumes, is more essential and has been freed from the irregularly distributed set of forward leaning volumes which characterised the previous version of the facade.
The intention to obtain a “silenced” side has been realised via reducing the number of wall openings to the sole access doors, the access points to the common spaces and via white plaster. The west side has been voluntarily preserved in its original, articulate and non -homogeneous distribution of windows and doors, testifying the progressive alterations of the building’s original volume via subsequent interventions, and thus constitutes a facade of contemporary style.

