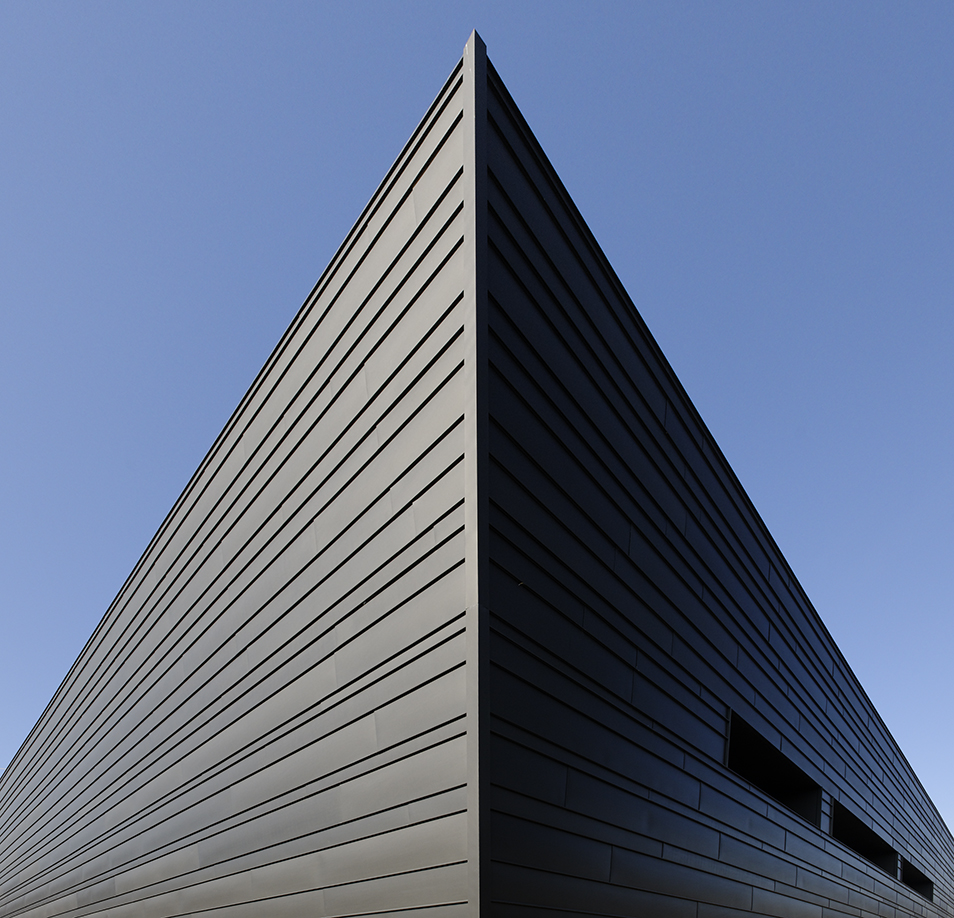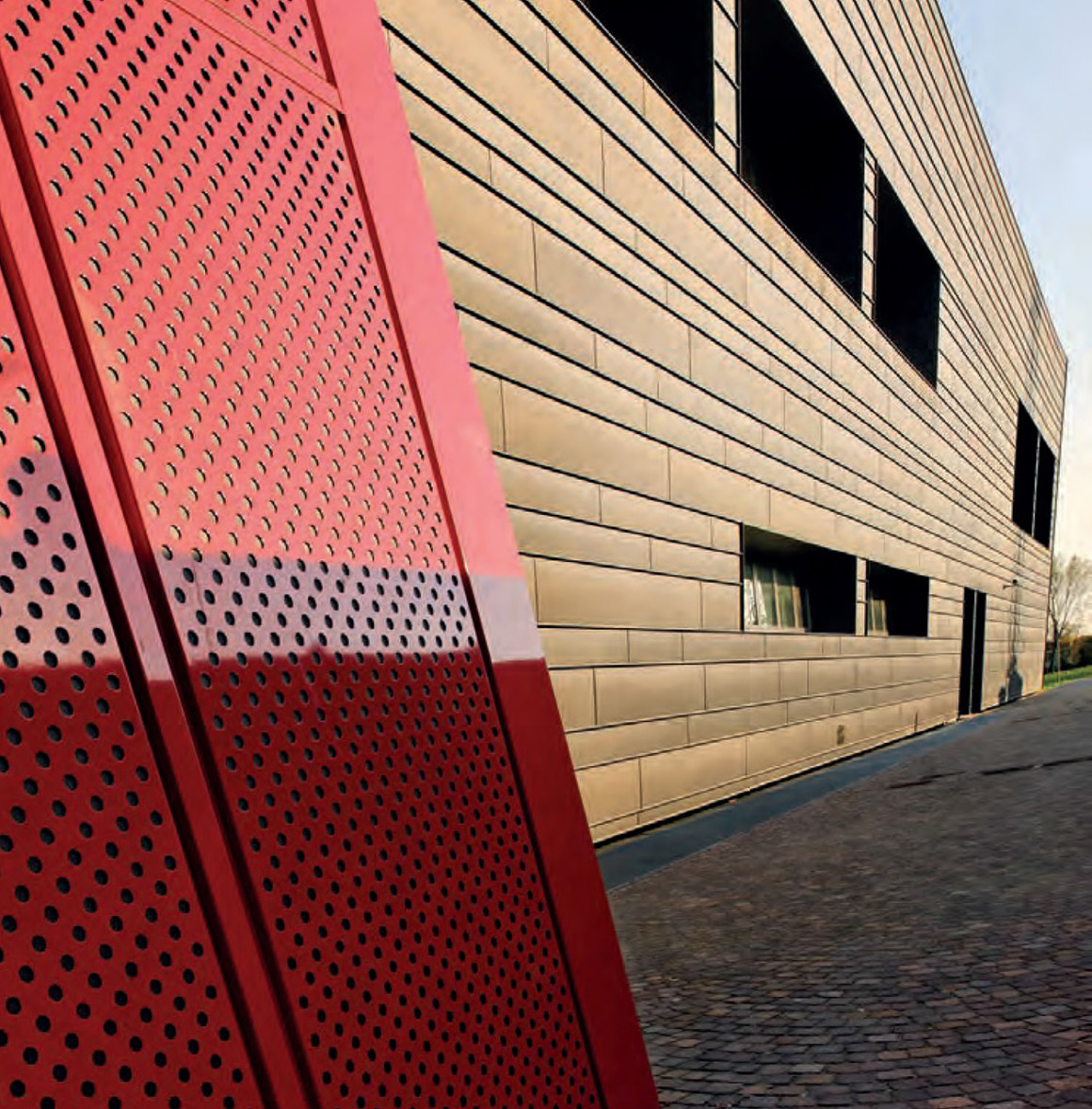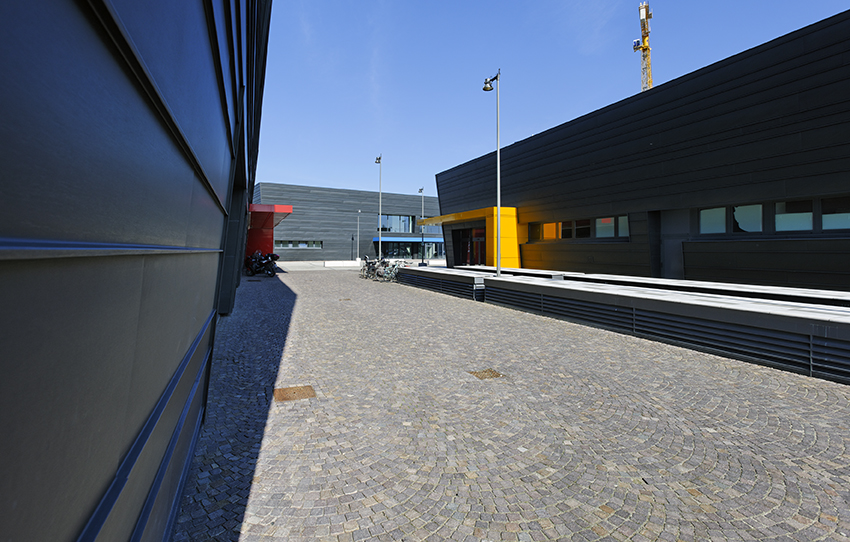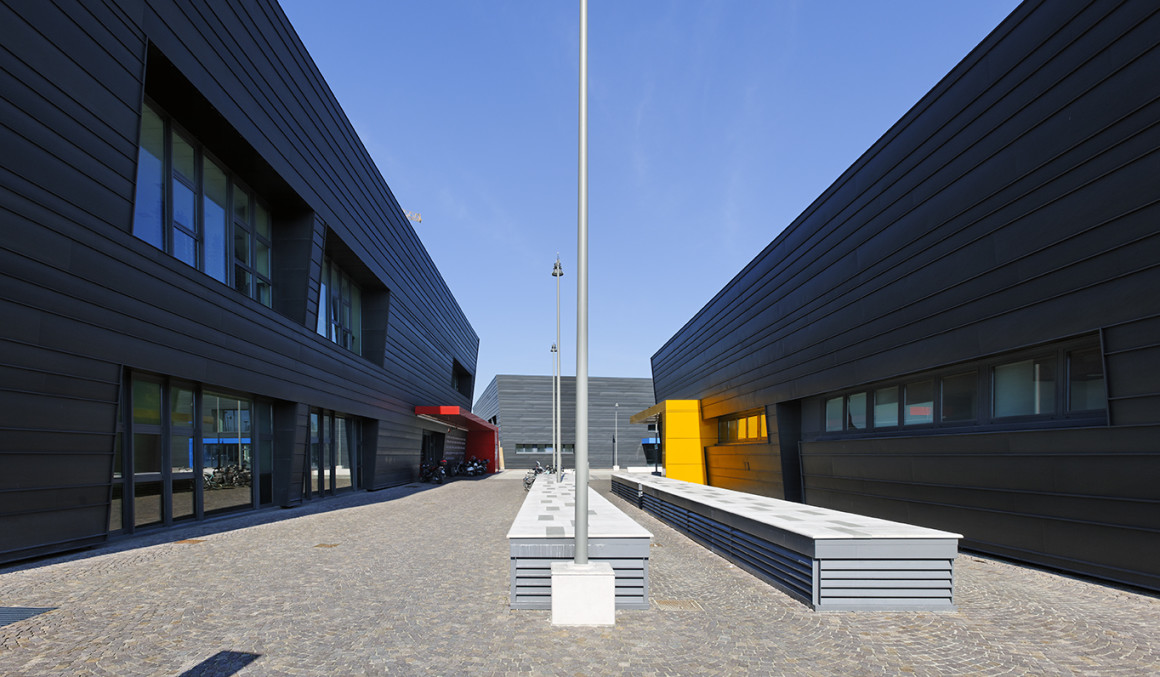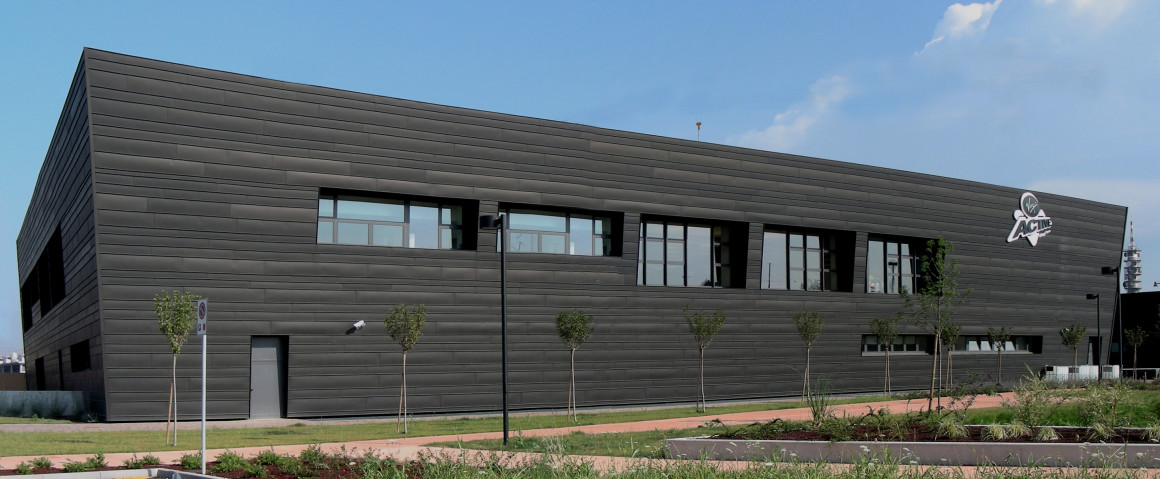Professionals: Arch. Giovanna Mar
Services: Project, Construction management
Customer: LIFE s.r.l.
Place: Mestre (VE)
Work cost: € 16.010.914,00
Volume: mc 35.280
Surface: mq 11.760
Period: 2004 – 2009
Mention: winner of PREMIO CAPPOCHIN 2010
Photographer: Paolo Monello
The project leading principle is an attempt to overcome the concept of a simple cold cluster of isolated industrial buildings, each one surrounded by its own parking area, proposing instead a development system rich in wide pedestrian spaces, almost a square, and some paths running along green areas, connected to the structures that will be built in the eastern area near the ring road. From the square, one reaches the main entrances of the various buildings, while the service doors always give onto the back and the roads. The buildings have different characteri-stics: commercial building and restaurant on one floor; two floors for the block hou-sing a fitness centre (swimming pool included) and a beauty salon, a final block housing a restaurant. The buildings show marked horizontality
in their volumetric proportions, which we wanted to highlight and stress in develo-ping the fagades by choosing cladding with a horizontal weft, obtained by crim-ping the cladding material, which highlights the linearity of the buildings. Moreover the metal cladding is realized with an angle of rotation as to the vertica-lity of the building fagade that creates dynamism in the volume and space articulation in the comparison between the corners “opening” upwards. This cladding is also open at the top, creating an air gap between the building and the cladding itself that on the first floor becomes also a passageway for the maintenance of the façades. On the façades, the entrances to the buil-dings are highlighted by recesses and cantilever roofs that intentionally break off the continuity of the system.

