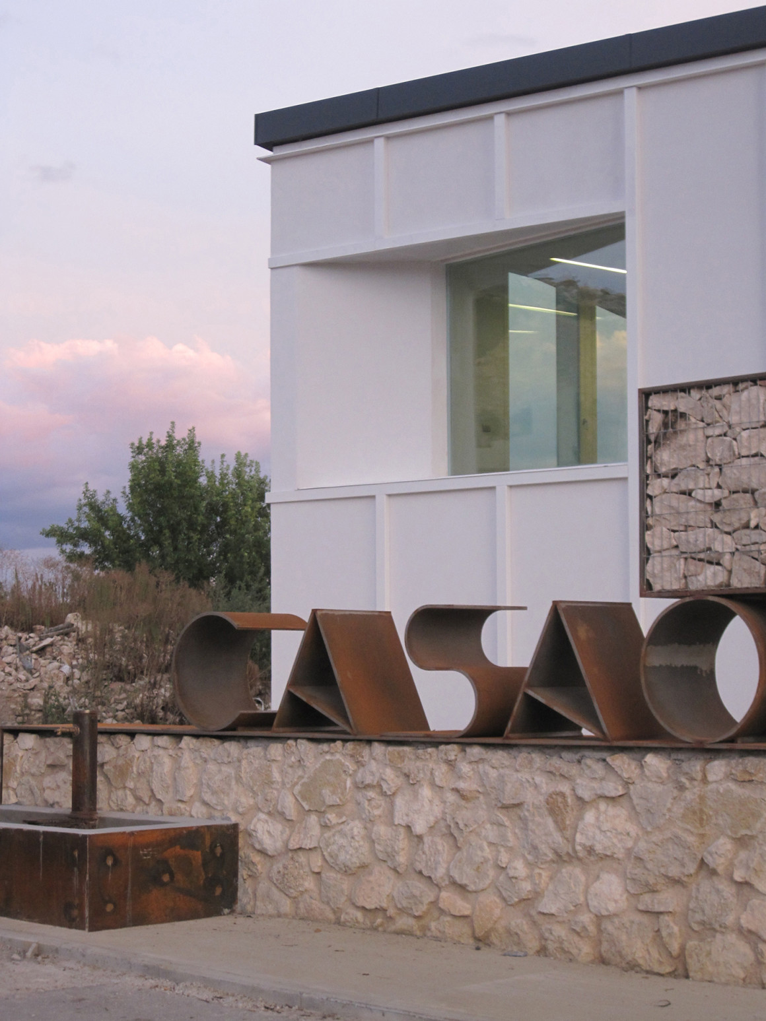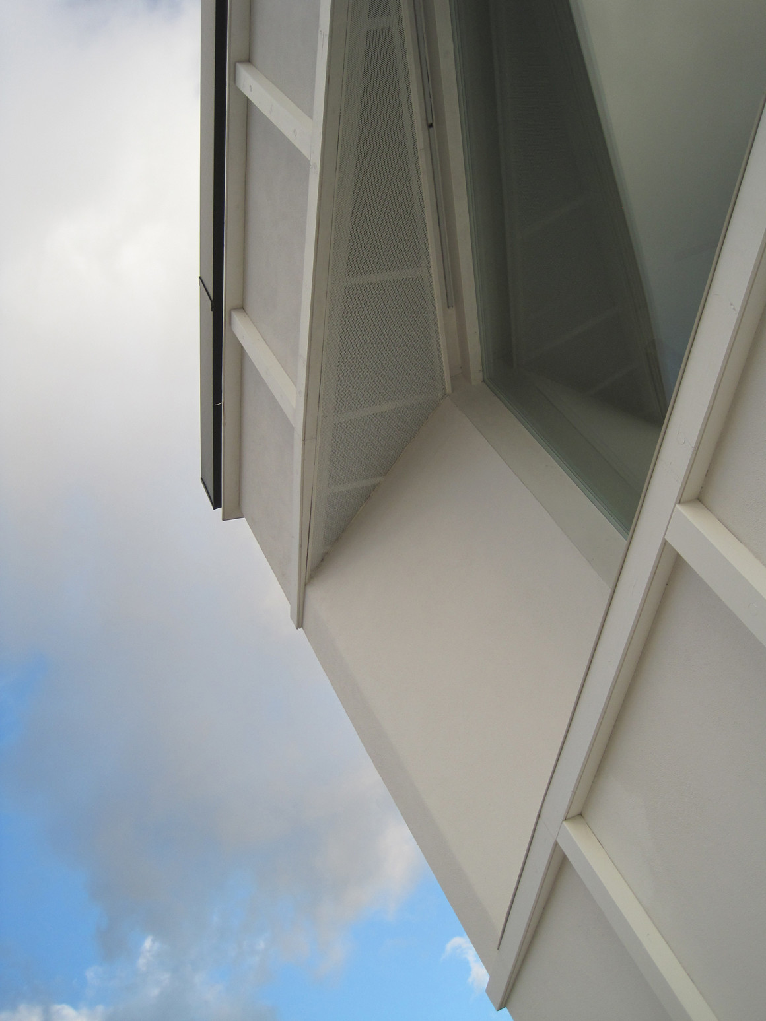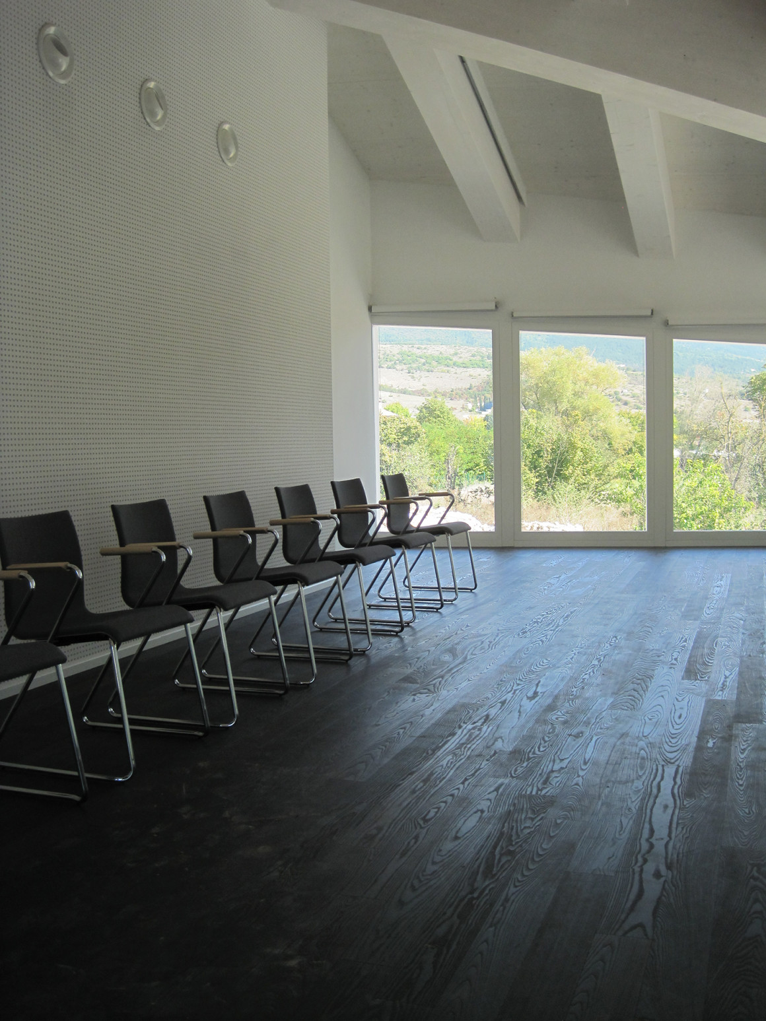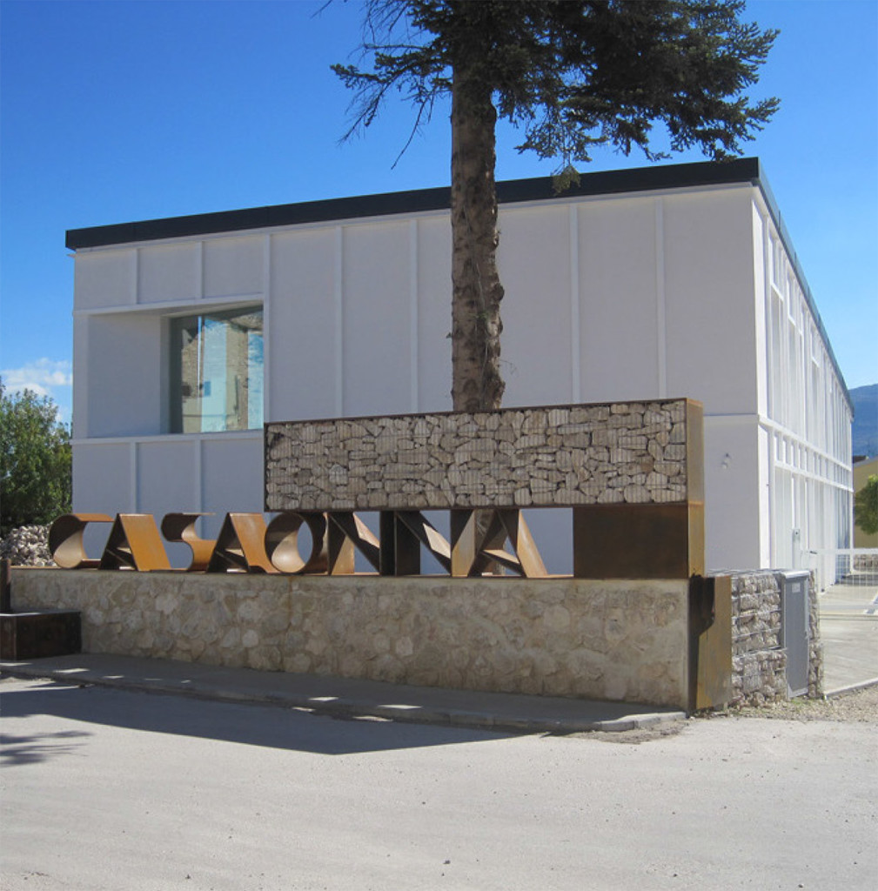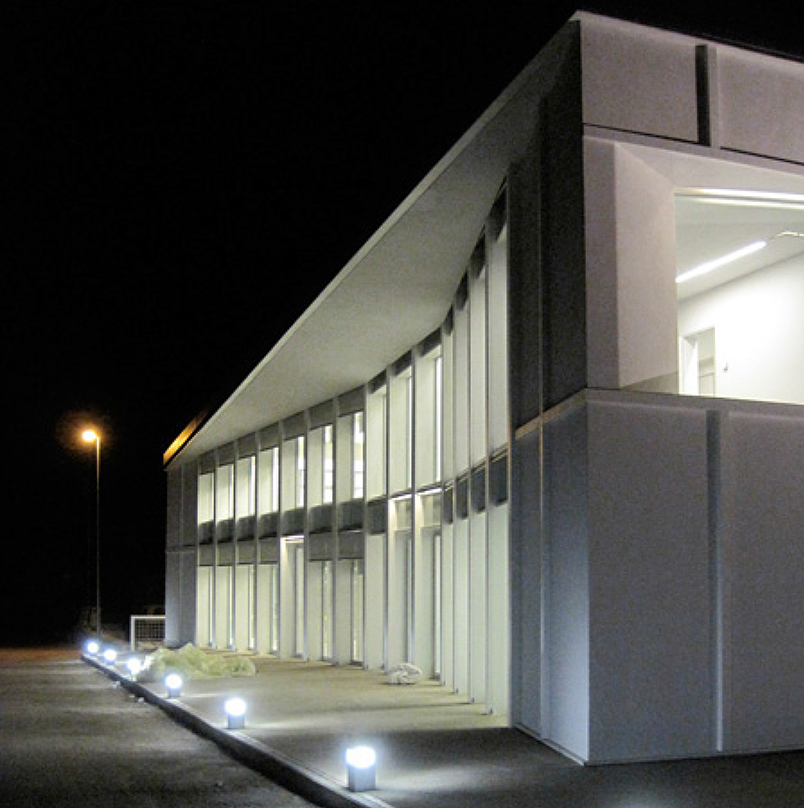Professionals: Arch. Gian Paolo Mar and Arch. Giovanna Mar
Services: Project, Construction management
Customer: Fondazione “Aiuto per Onna” (Ambasciata Tedesca)
Place: Onna (AQ)
Work cost: € 1.043.592,00
Volume: mc 2.175
Surface: mq 505
Period: 2009 – 2010
The new municipal house, fruit of a labour of fine-tuning incorporating both of the requests and the expectations of the local community, will contain a multifunctional room, four meeting rooms fir residents and associationsm an internet point, an ample foyer and service rooms. Moreover, it can be used for guest accomodation and for public-as well as strategic- functions when handling civil protection issues, even in case of natural disasters. The lot, wich is located in the northern section of the hamlet when approaching Onna from the capital, has been redesigned around three key elents: the trough, wich provides a reminder of tradition; the stone wall, created by one of the earthquake’s young victims; and the large tree that can be seen from anywhere in the hamlet. These three elements will be brought into line with a building that will create a “portal” for all those who approach the hamlet while, at the same time, act as a boundary for the relative pedestrian area. To the north, the building will have two floors and will stand at the same height as that of the residential buildings located at the beginning of via dei Martiri, Its height will taper off progressivelytowards the south, coming closely into the line with the nursery school already in situ. Thus, the north facade will become a key element for the entire project. It will have a single, large window that will open on the front of the building, marked by vertical and horizontal elements. Moreover, the welcoming nature of Casa Onna will als be reflected on its eastern facade. Positioned on the side of the road, it will feature a large, concave, see-through glass window. A triangular garden has been positioned on the western side of the building to provide an area for outdoor activities. It will be walled off woth a fence made using metallic cages filled with rubble from the ruins. The main features of the building include: a vertical articulation dictated by small pilasters positioned at a regular distance of approximately 140cm; a string course to provide a constant comparison with the upper, inclined edge of the building, which can also be associated with a number of historical buildingsthat have been reinterpreted here using a contemporary approach. The building will be constructed using the latest technologies, ensuring an exceptional seismic shock efficiency.

