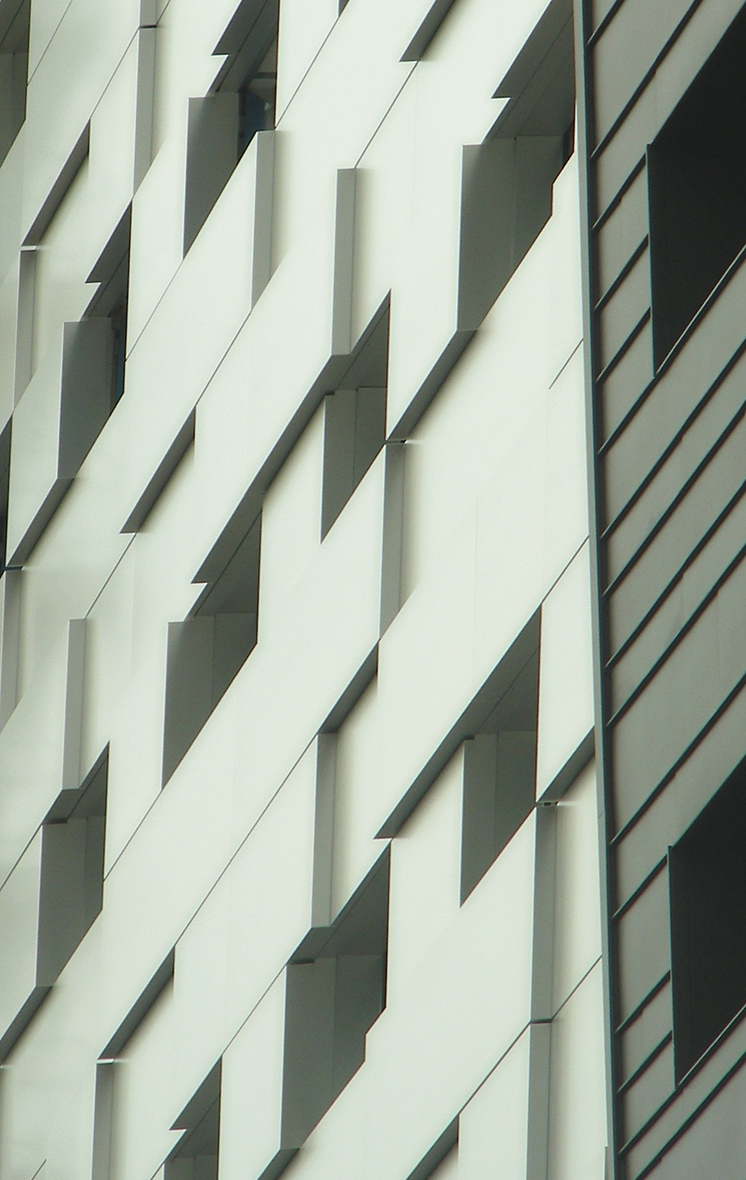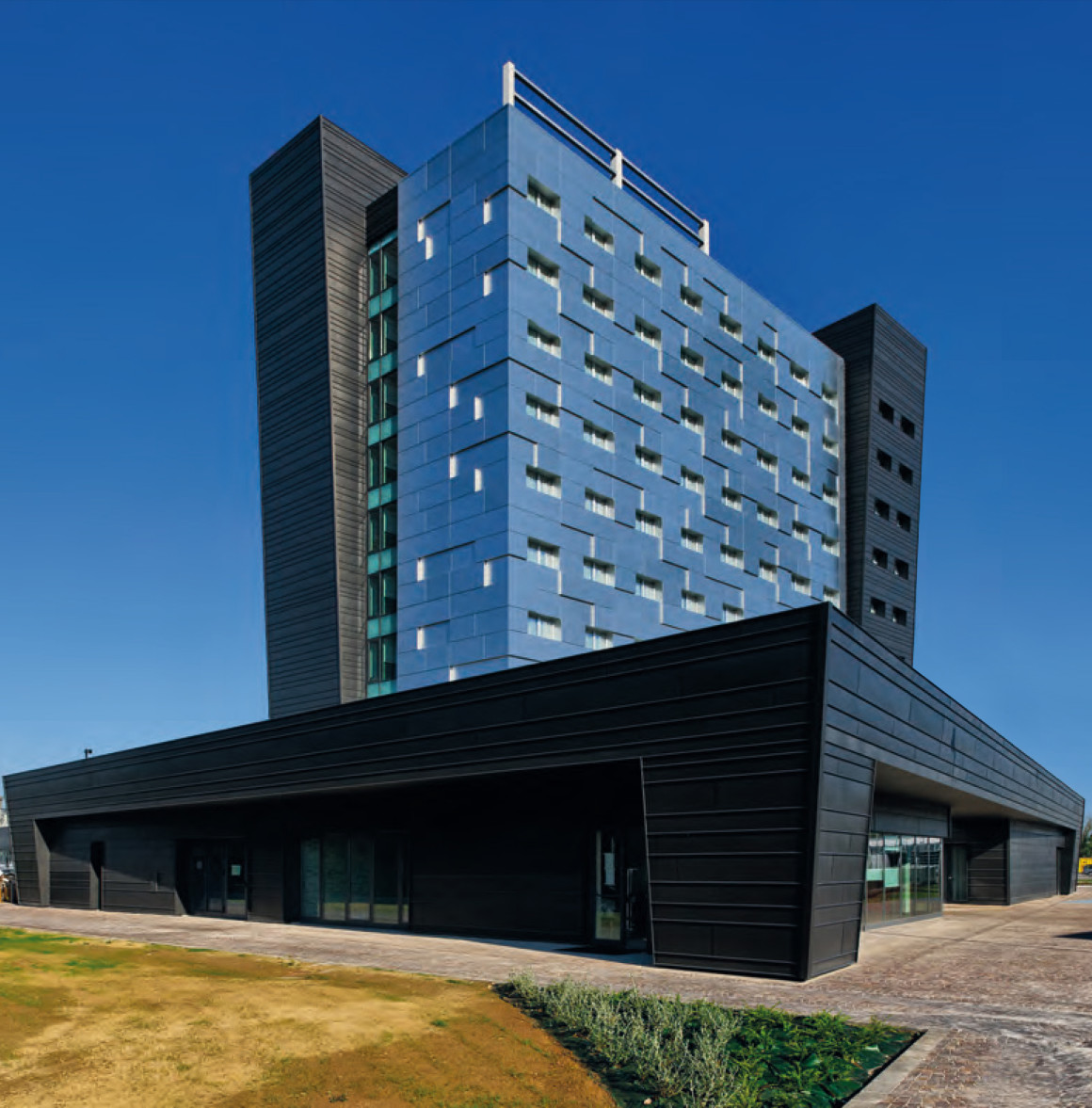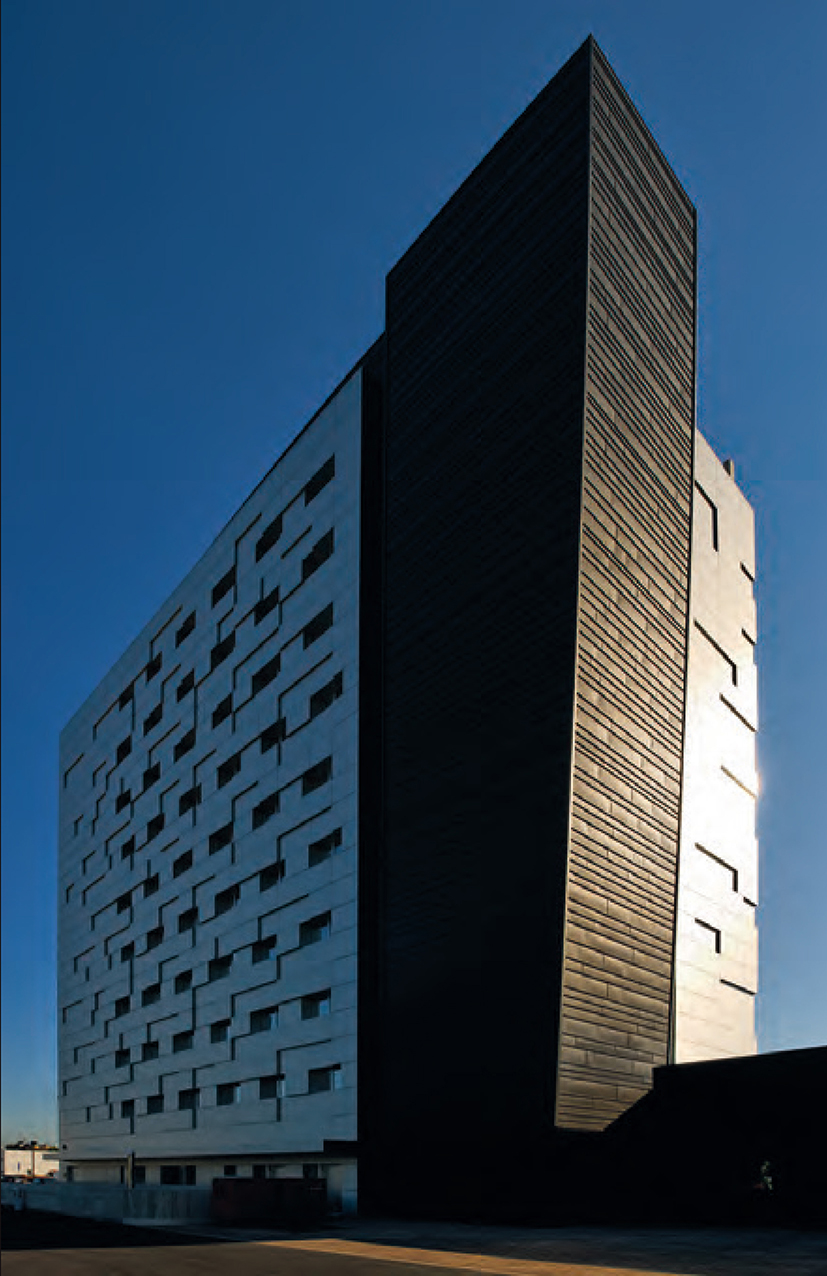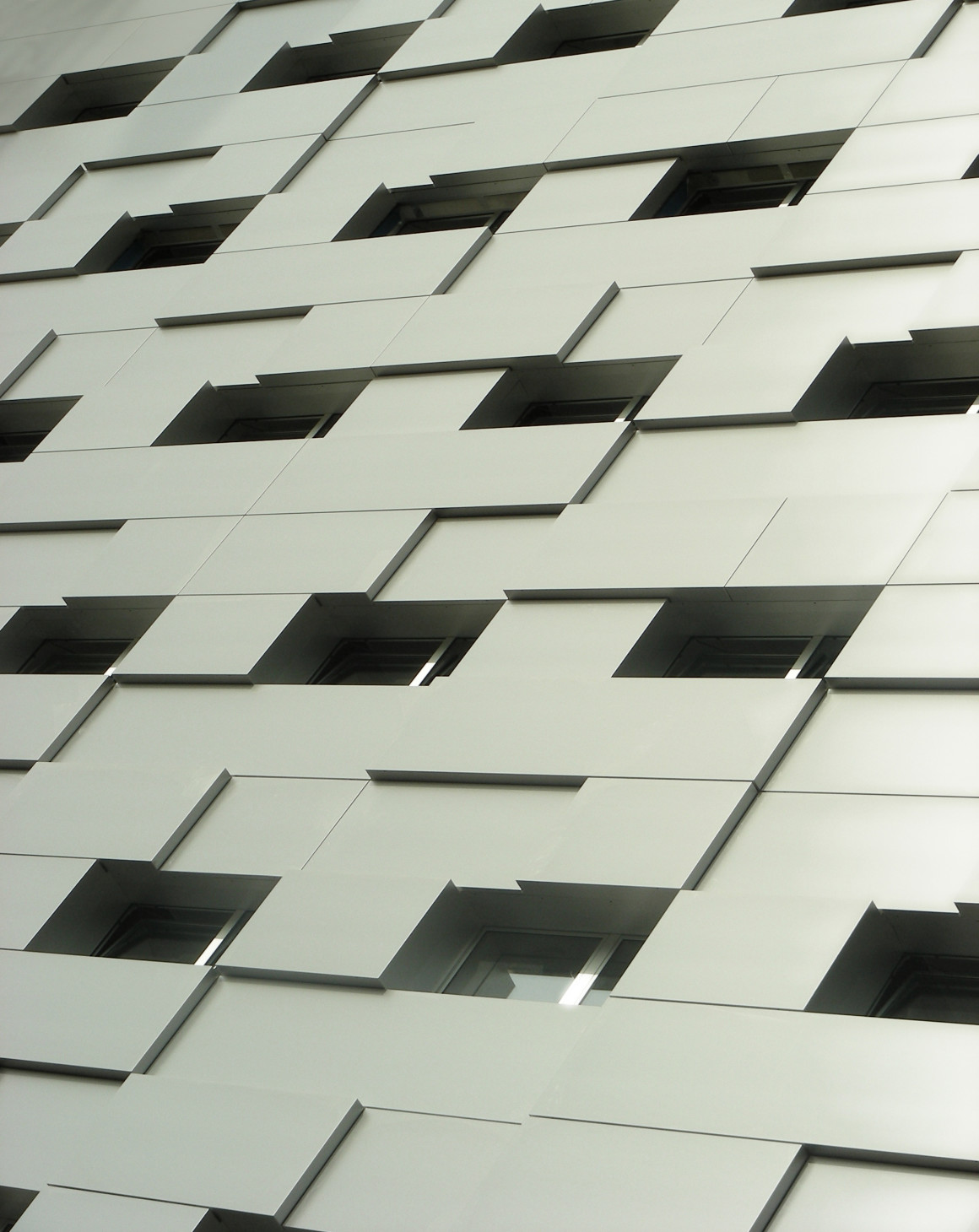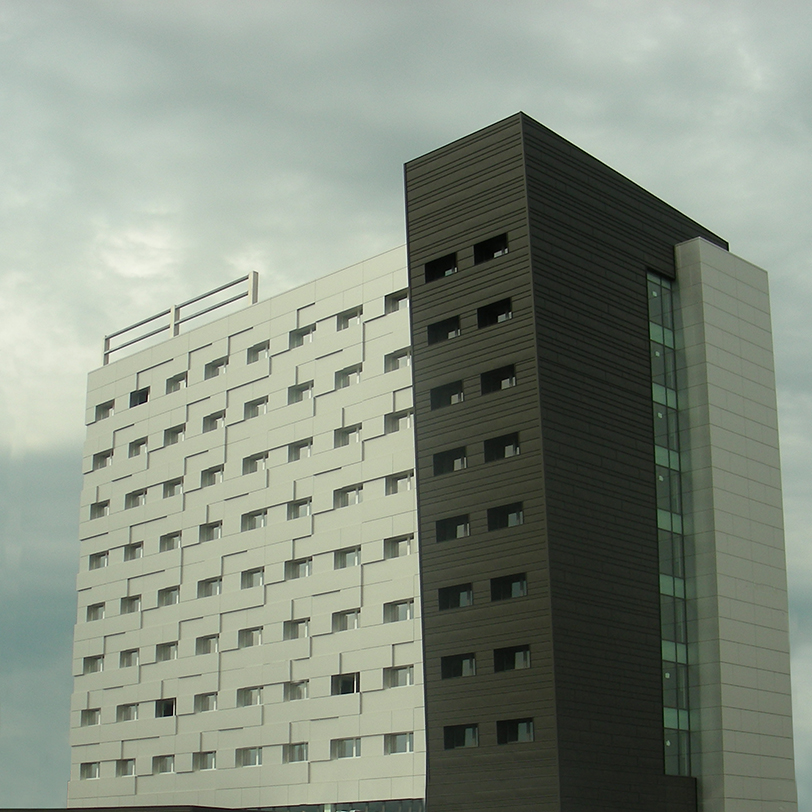Professionals: Arch. Giovanna Mar
Services: Project, Construction management
Customer: LIFE srl
Place: Mestre (VE)
Work cost: € 6.541.000,00
Volume: mc 19.983
Surface: mq 6.661
Period: 2008 – 2010
Mention winner of PREMIO CAPOCCHIN 2010
Photographer: Paolo Monello
The building consists of two main volumes connected with each other: the nine-floor one, intended for the hotel, is high and compact, while a lower base facing the square is designed for the conference room and restaurant with independent access from a courtyard and linked to the hotel from the inside.
The nine floors of the hotel are divided as follows: ground floor with the entrance hall, breakfast room and service rooms such as staff toilets and changing rooms; on the second floor are the hotel management offices; from the second floor to the ninth, the 128 bedrooms, each with personal bathrooms.
There is a service room on each floor, while all the systems compartments are on the roof.
A micro perforated zinc titanium shelter marks the main northern entrance, while the service doors are in the back square.
The charcoal coloured zinc titanium cladding blends in with the neighbouring buildings facades. It is used on the ground floor, on the north and south facades and on the rooftop, covering all systems compartments.
The cladding acts as a smooth background for the lighter volume where bedrooms are located, the latter characterised by silver aluminium panels lining the south and west facades.
The single panels move back and forward in an irregular pattern creating a mingling light and shadow design that breaks the serial windows rhythm.
The aluminium cladding on the other hand changes colour according to the orientation of light rays refracting on itmduring the day and to the climate, ranging from a luminous silvery white during a cloudless sky day, to a dark grey during the night.
The land block is provided with large central pedestrian areas, a square and driveways and parks around the hotel.
Parking lots are located around the building or underground beneath it. Internal stairways lead directly from the building to the square.

