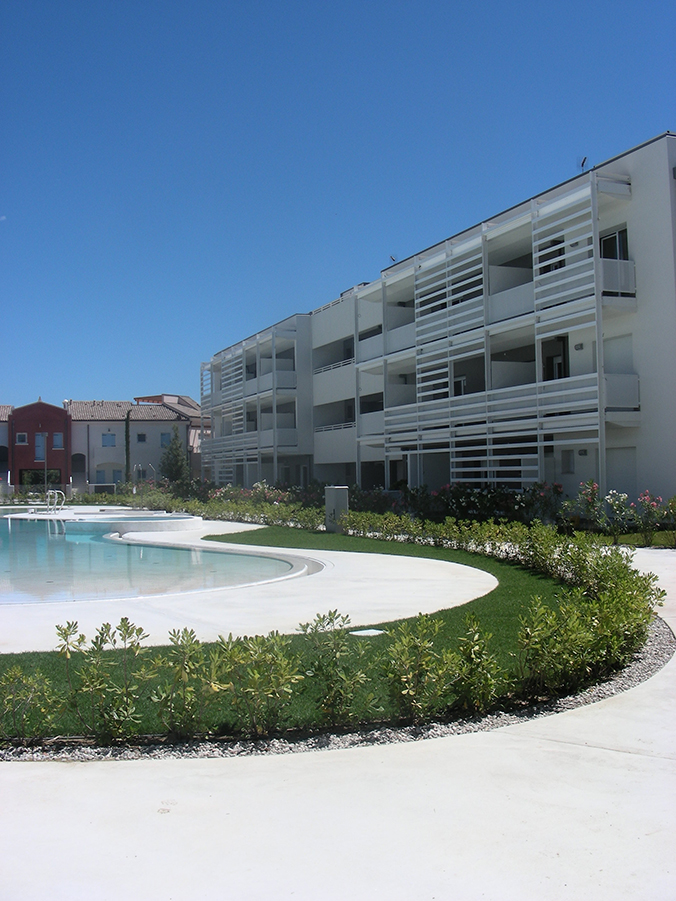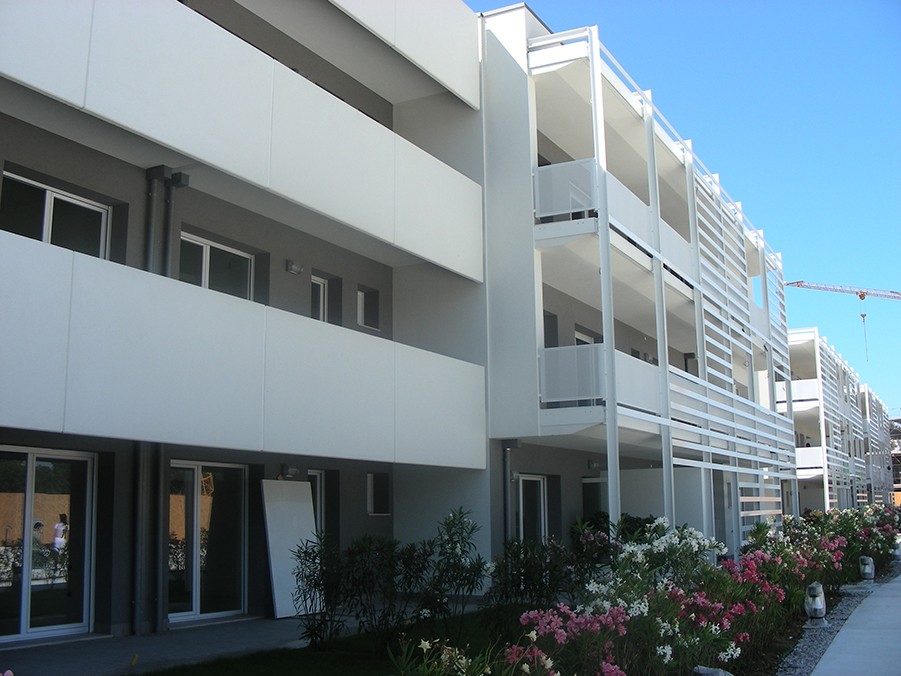Professionals: Arch. Giovanna Mar
Services: Project, Construction management
Customer: Farro srl
Place: Jesolo (VE)
Work cost: € 10.000.000,00
Volume: mc 26.000
Surface: mq 8.700
Period: 2004 – 2007
The overall project being carried out for the subdivision plan “Rotonda Picchi” in Jesolo foresees the creation of some three-storey aboveground residential buildings equipped with a park and swimming pool for the condominium. The project area is located east of via XIII Martiri and is bound to the west by a pedestrian/bicycle path that connects Piazza Brescia with the areas destined for commercial activity and offices to the north. In tune with the idea that inspired the subdivision plan, the choice was made to build along the edges of the lot, leaving a large green area free in the center, conceived in visual continuity with the green area for public use. This area will be managed as both a garden pertaining to the homes and as a common space and it will be equipped with a large free-shaped swimming pool developed into pools of various depths. The image of the building is characterized by the “grid”, which defines its views: a selfsupporting metal structure with beams and plates, in juxtaposition with the terraces and fitted to house and support the shade and privacy systems, such as brise soleil and roller shades. The open area is characterized by the design of paved areas, walkways and the landscaped areas that follow curved lines and free shapes, where the various areas are separated by natural elements such as hedges and shrubs in general. The swimming pool is substantially composed of three pools: a small one for diving, a bigger one for swimming and one for children, joined in an organic shape by sunbathing areas.


