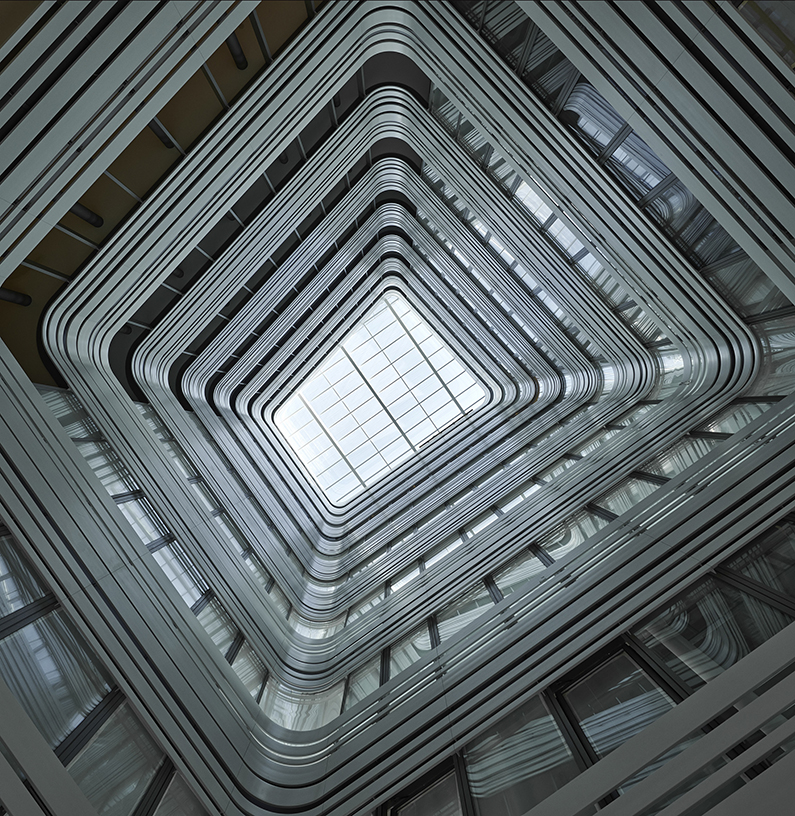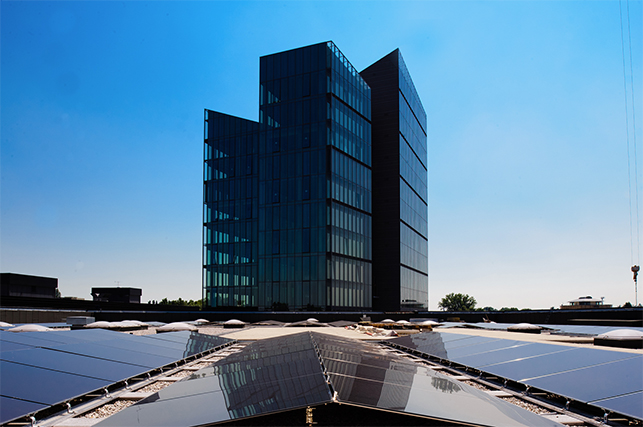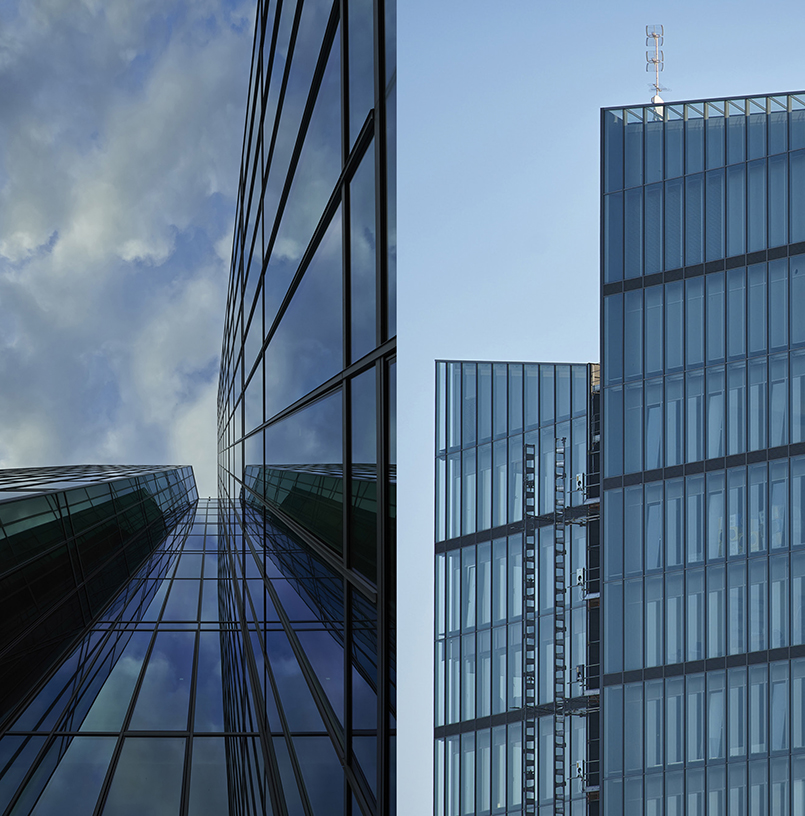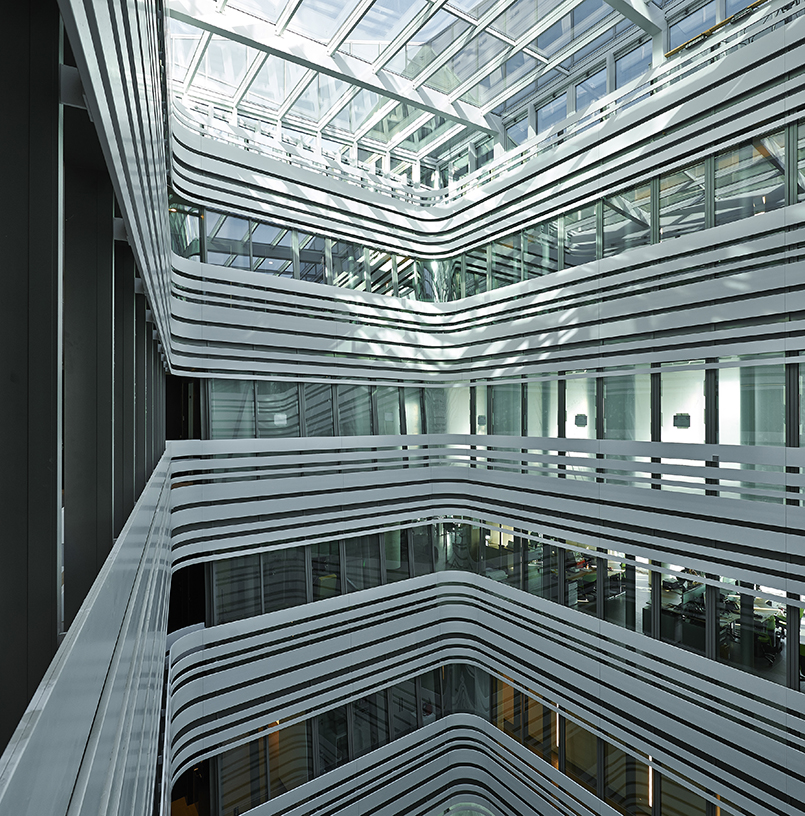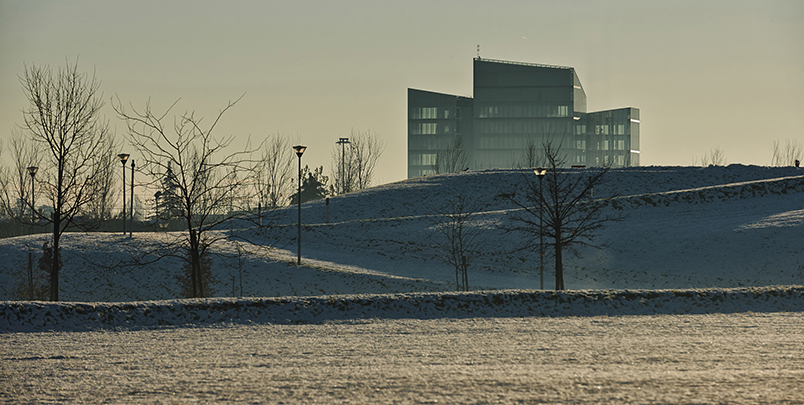Professionals: Arch. Giovanna Mar
Services: Project, Construction management
Customer: Lide s.r.l.
Place: Mestre (VE)
Work cost: € 25.000.000,00
Volume: mc 44.000
Surface: mq 11.000
Period: 2009 – to date
Emerging from a podium of low, black buildings rises a transparent, fully glazed tower, so light that it seems to touch the sky. Its component shapes break up the volume, making it gleam in different ways according to the position of the sun and the angle it is viewed from. The different densities of the materials, the dark titanium zinc that distinguishes the other buildings and the transparent, delicate glass of the tallest building accentuate the contrast, making the tower almost crystalline in appearance. Mostly, the building is observed by people travelling at great speed. This is because the bypass offers one of the best viewpoints and for this reason the designers sought to articulate the massing in such a way that it would have a constantly changing appearance. The EVA tower, intended for commercial and office use, is part of a complex of buildings arranged around a square that include commercial premises, restaurants and leisure facilities. From the square, framed by the sloping black walls of the surrounding buildings, the entrance to the tower is clearly visible, a full height incision created by removing a solid from the block to mark the opening. EVA betrays a new sensitivity and places emphasis not only on aesthetic and functional contents but also on environmental and human aspects. This is achieved by minimising the use of traditional mechanical utilities and maximising the efficiency of exchanges between the building and the environment. So the building envelope is no longer considered solely as the separating element between interior and exterior, but as a dynamic interface, continuously and actively interacting with externalmclimatic factors. Similarly, the large central atrium is not purely aesthetic in character but contributes to the synergy between environment and building. Other synergic aspects include the use of façades to minimise heat loss, the use of renewable energy sources, reduced reliance on artificial light and the adoption of hybrid natural ventilation schemes. The resultant internal spaces are healthy, naturally bright and comfortable and environmentally sound. EVA is environmentally friendly because it is ecosustainable, adopting advanced utilities and technological solutions such as: natural ventilation of the building; ground water heat pumps; photovoltaic cells; heat recovery systems; high levels of thermal insulation; high levels of energy efficiency, all with minimal CO2 emissions.

