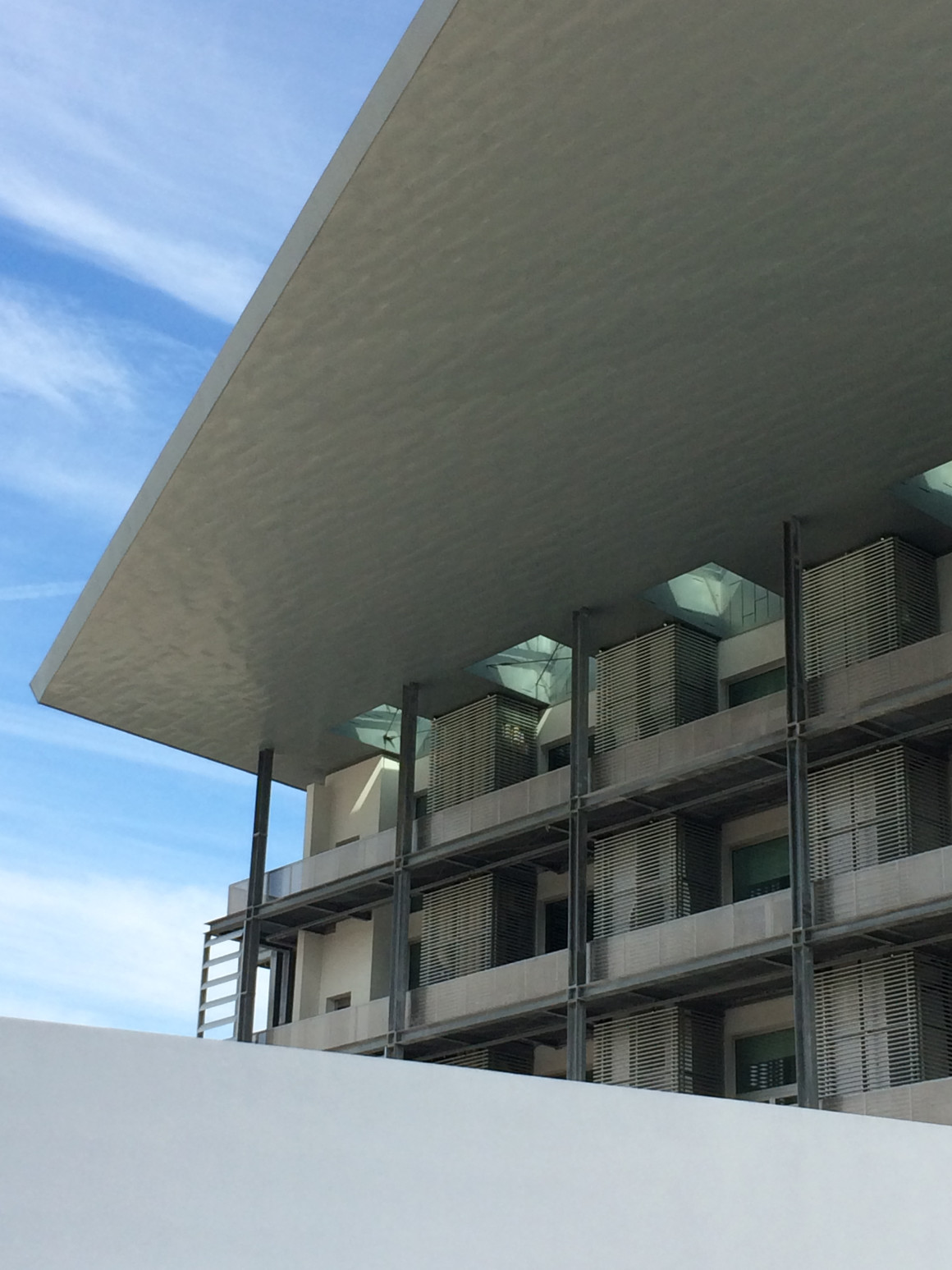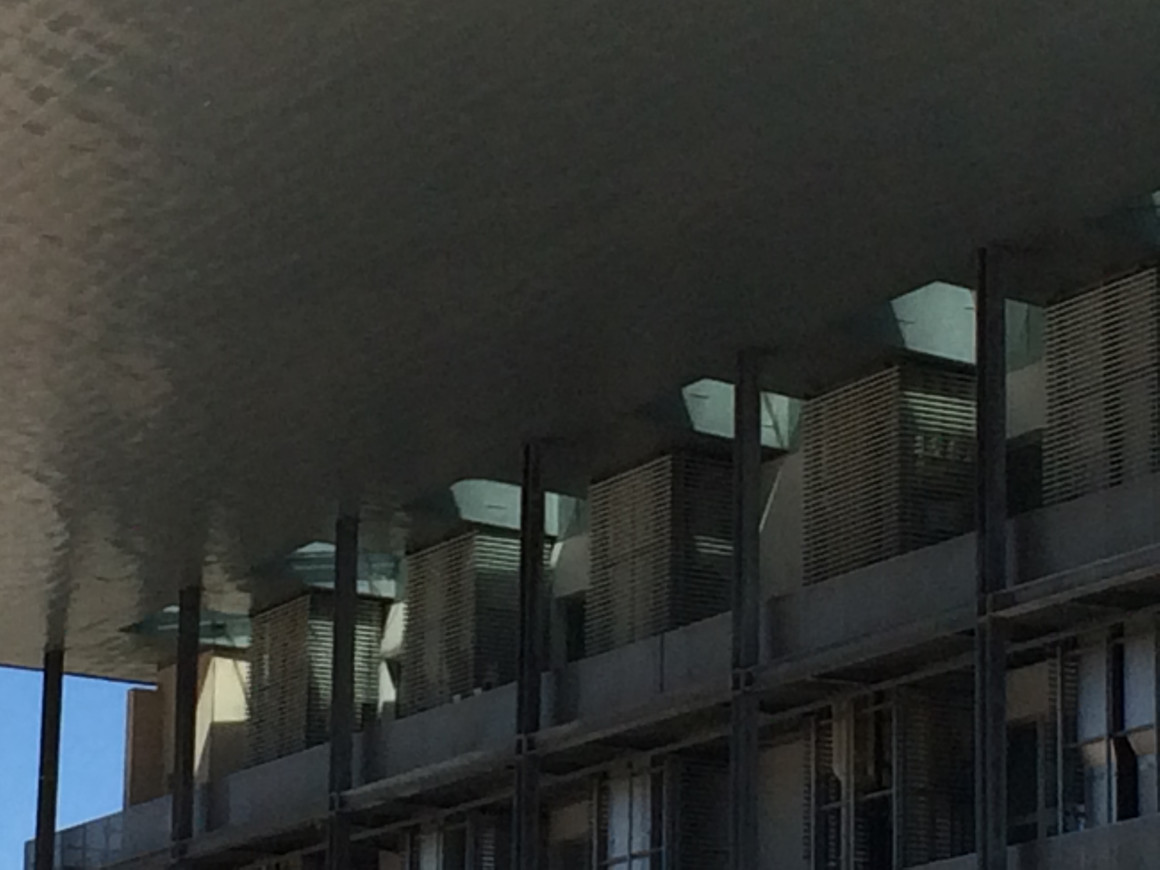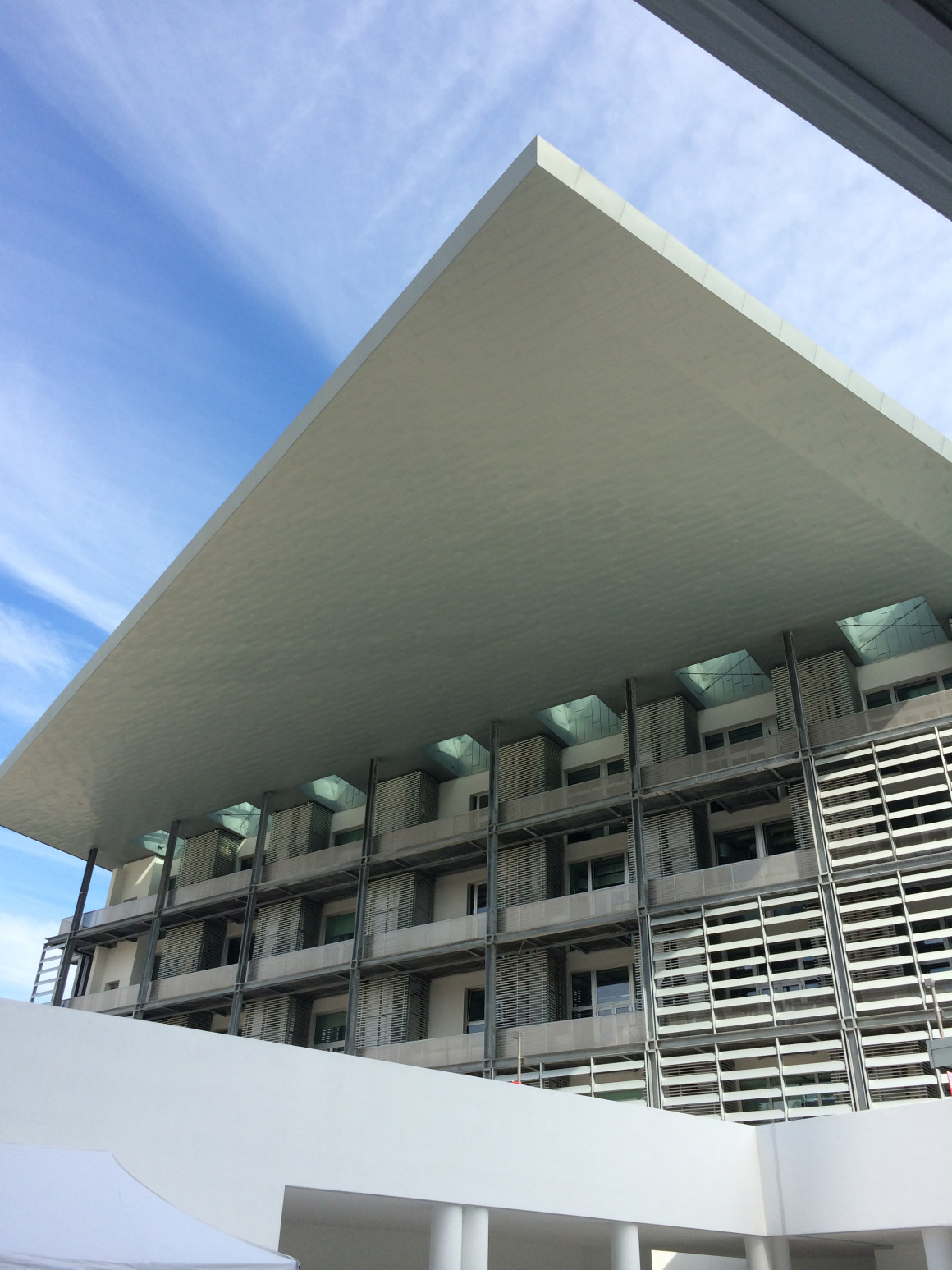Professionals: Arch. Gian Paolo Mar and Arch. Giovanna Mar
Services: Project, Construction management
Customer: Università Ca’ Foscari
Place: Mestre (VE)
Work cost: € 48.190.380,00
Volume: mc 117.331
Surface: mq 27.412
Period: 1999 – 2014
Mention: honorable mention PREMIO PICCINATO 2009
The objective of the plan is a complex of seven new system buildings for the Faculty of Science, Mathematics, Physics and Natural Science, Deputy Head of the Ca’ Foscari Venice University.
The boundary of the entire area of preliminary planning coincides with the sections N° 8 and N° 10 of the “Public Initiative Recovery Plan for the Via Torino University of Mestre”. The structure can accommodate an estimated 1500 to 2000 students with a teaching organisation based on three departments – but thanks to its modularity – it is capable of sustaining future organisational evolutions. The project provides for the realization of seven building units, specialized for function and use and characterized by having three or four floors, of linear type, including a building of seven floors, centre plan, and a single unit with one floor in the most internal part of the area. The linear buildings, proposed for the laboratories, present themselves in the environment as repeated types, each differentiated by the length of the body of the building, and its ground orientation, but united by the “industrial” trait of the long, external safety gallery at the front and by the system equipment on the roofs. The circular tower building constitutes a reference point for the university area, even from a distance, and spatially balances the existing buildings of great height that currently characterize this vast urban area for its up-and-coming points.



