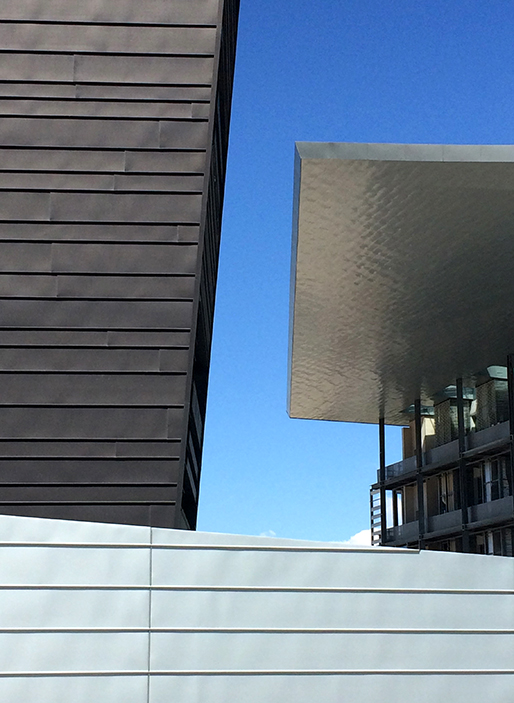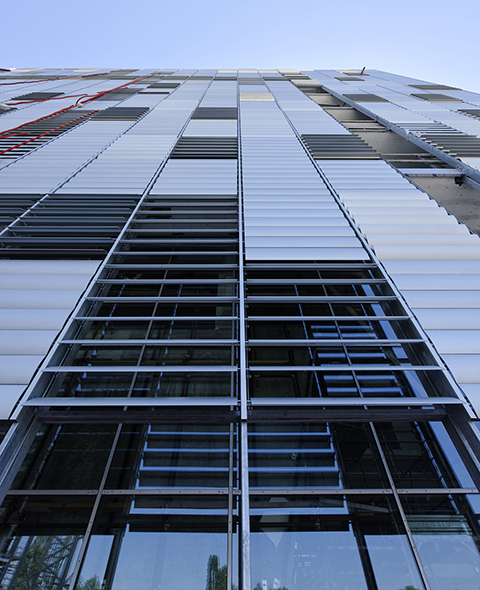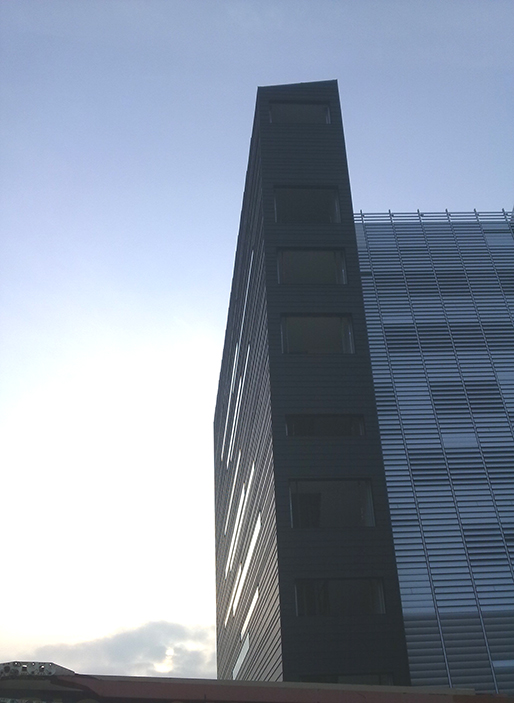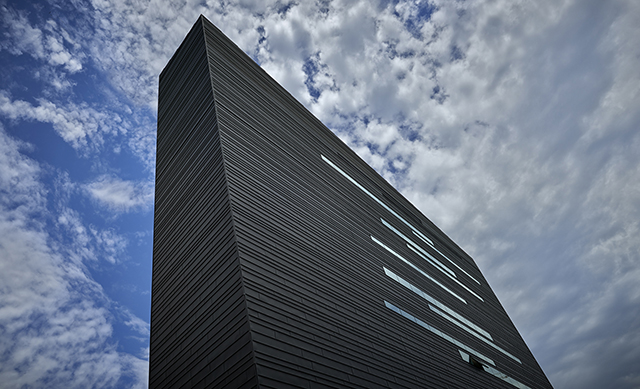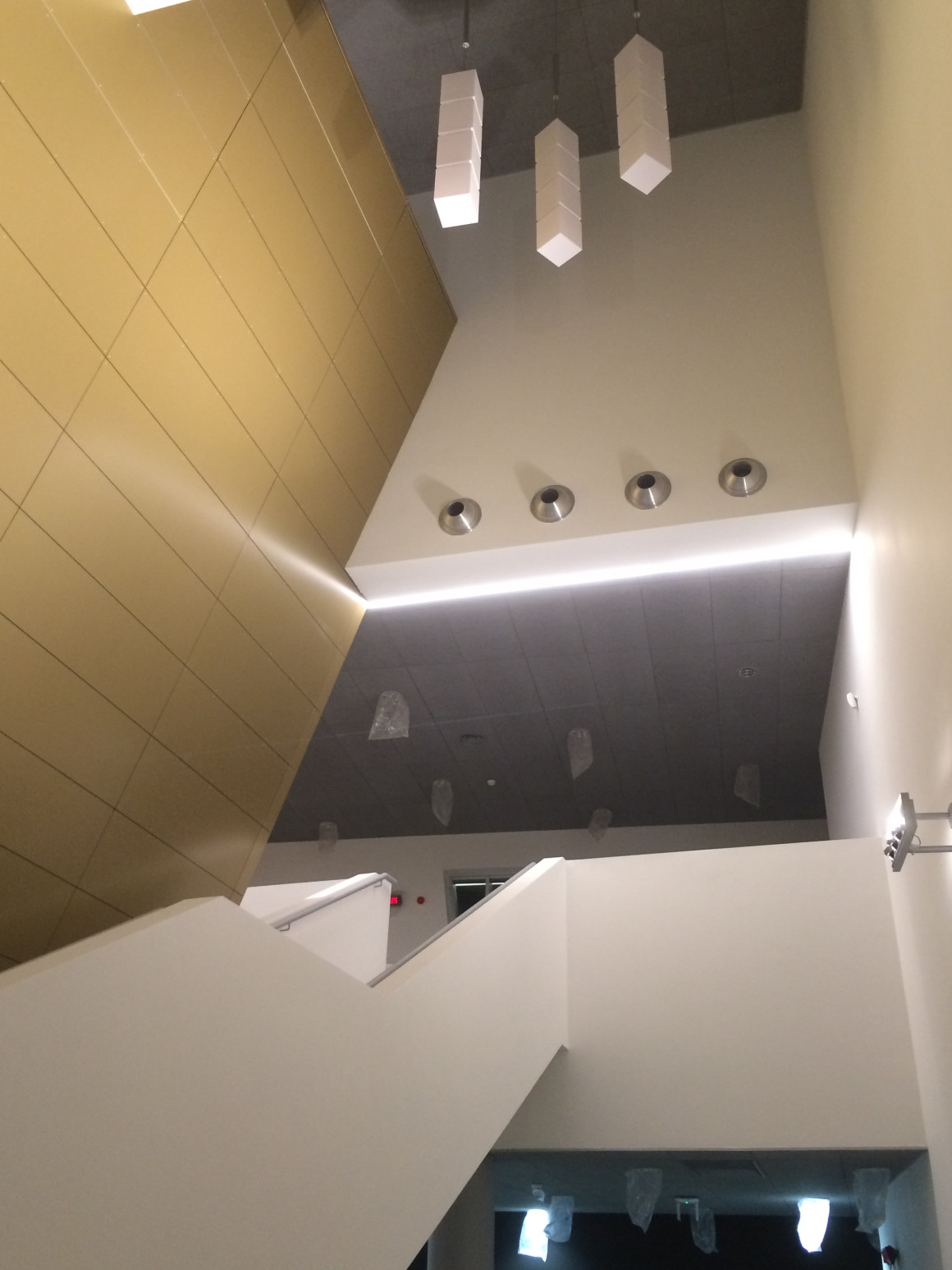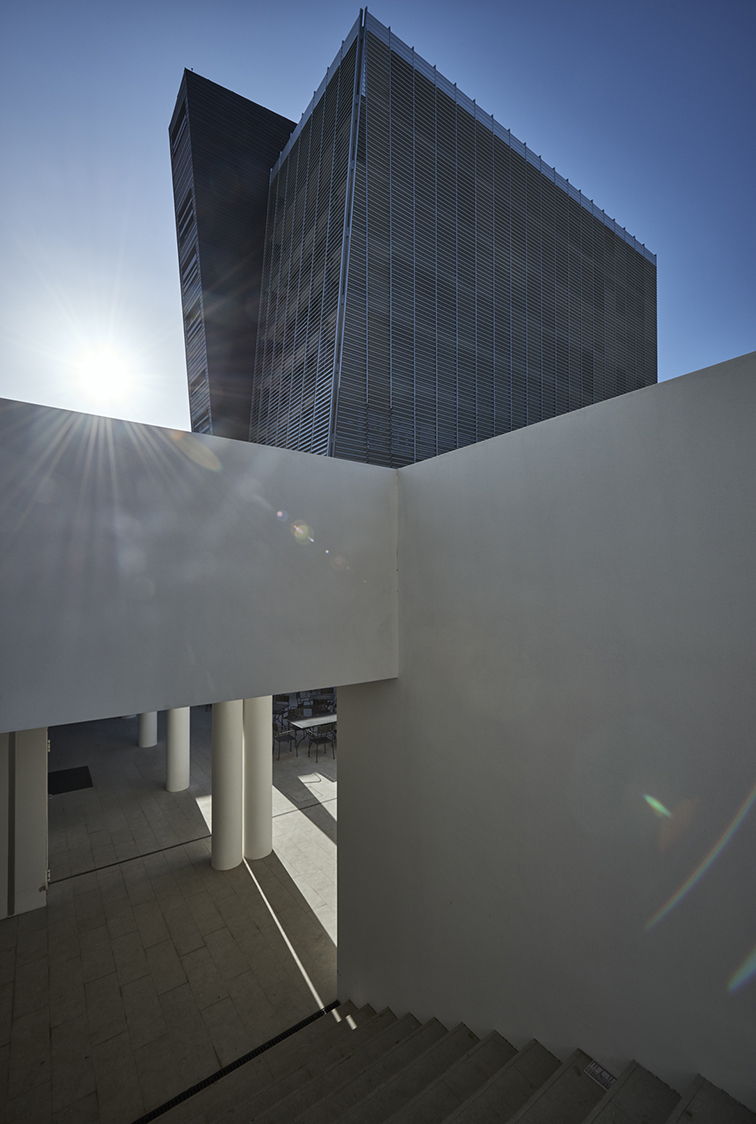Professionals: Arch. Gian Paolo Mar and Arch. Giovanna Mar
Services: Project
Customer: Università Ca’ Foscari
Place: Mestre (VE)
Work cost: € 9.000.000,00
Surface: mq 8.000
Period: 2005 – 2014
The building is inserted in the complex of a new facility for the SMFN Department of the Ca Foscari University of Venice and will be the new ideal and functional gate to the university area. The main public functions of the entire com-plex will be housed here: the reception, a 300-seat auditorium, the library, and the President’s offices, apart from 24 classrooms. Covering an area of 5,325 sq m, the building is made of two factories. The first, towards the south, a large °backbone% 40-meters high, characterized by trapezium walls made with a ventilated facade in dark gray titanium zinc. The second towards north, a transparent and regular volume, made of windowed facades with uprights and beams and covered with movable fillets to let in or keep out sunlight. Access is on the southern side, through a tunnel contained by inclined planes that leads to the inside of the building where the space opens out into a hall on two levels and characterized by a three storeys of glass walls. The backbone reaches the nine floors in height and inside there are the reception and all the distributive spaces of the intervention. The transparent volume, leaning against the main backbone, is extended seven floors above ground and houses all the main functions, including the auditorium, a “box” container inside the building with an impressi-ve slanted wall covered with gold-painted glass that characterizes the three-storey high entrance to the building. All the rooms can be reached through the distributive space located in the backbone that is also used as a rest area and for inter-vals; the emergency exits of the classrooms are by means of two internal staircases and a third external slanted staircase that can be reached by external overhanging galleries that surround the windowed volume and are contained by the sunbreakers. The library is organized on four levels, from the underground floor to the second, with only one entrance controlled by the foyer on the underground level. The offices for the Degree Program of the Student Senate and President are located on the seventh floor of the windowed body and are next to an external courtyard made inside .

