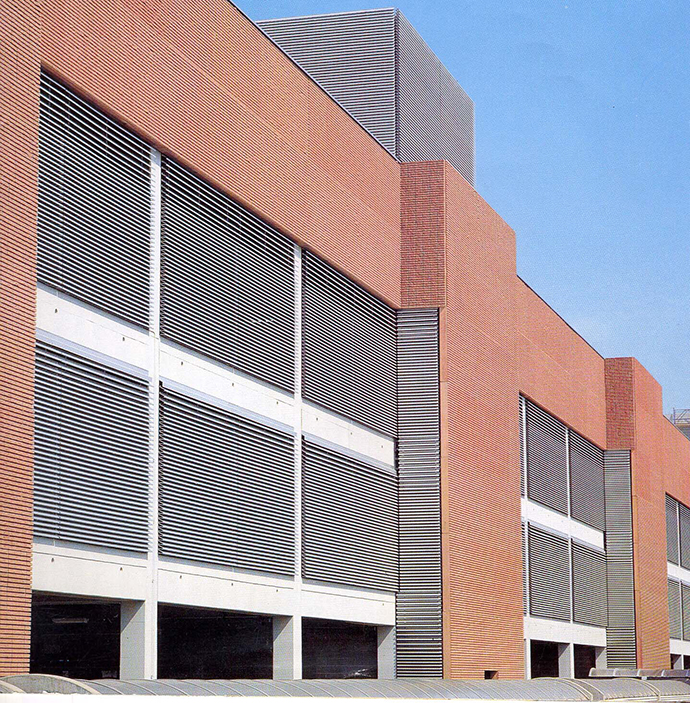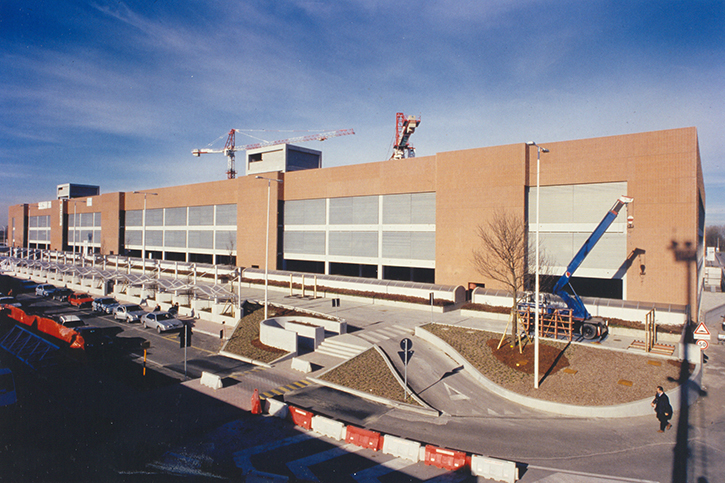Professionals Arch. Gian Paolo Mar and Arch. Giovanna Mar
Services: Project I, II, III stages and Construction Management I, II stage
Customer: SAVE, SAVE Engineering
Place: Venezia
Work cost: € 20.000.000,00
Volume: mc 70.000
Cars: 2.784
Period: 1989 – 2004
Multi storey, initially planned to house around 1,000 cars following the consequential increase in airport traffic with the opening of the new terminal, but was enlarged in successive stages to achieve:
– 1.650 places with stage II;
– 2.363 places with stage III;
– 2.784 places with stage IV.
Situated parallel as to the runway, the building
is near the basin and can be accessed via land from the Triestina road.
The technology used for the vertical and horizontal structures comprises a mixed, partially prefabricated system, also in view of a possible enlargement of the structure.
On the other hand the elevations, in the blind facia areas, comprise of perimetric plugging panels in concrete finished with small “Leca” bricks in “cocciopesto” colour fitted horizontally to imitate the effect of a “quarry face” brick; in sheet aluminium for the other parts.
Simple building techniques, speed in the execution, general cost control, for a building that – even if it had to be first of all functional – has an essential but significant shape, characterized by the big brise-soleil grilles.


