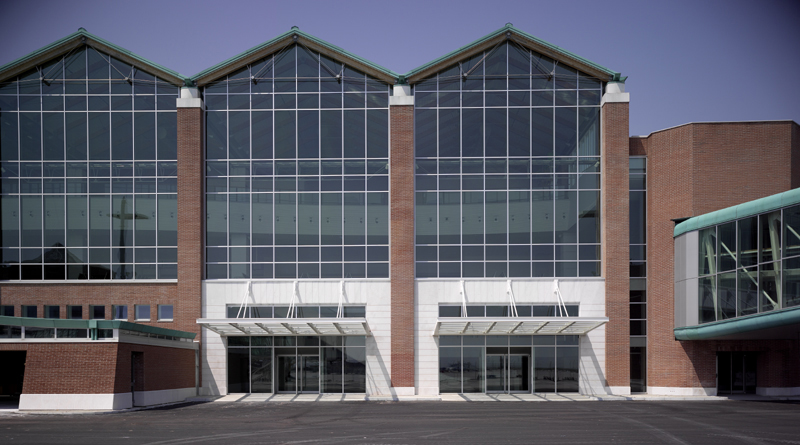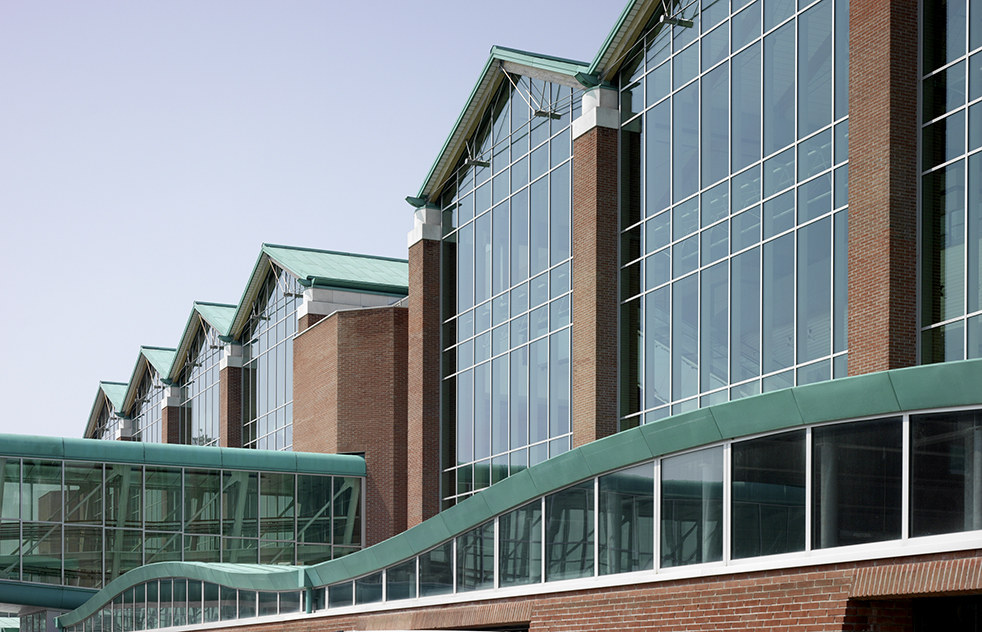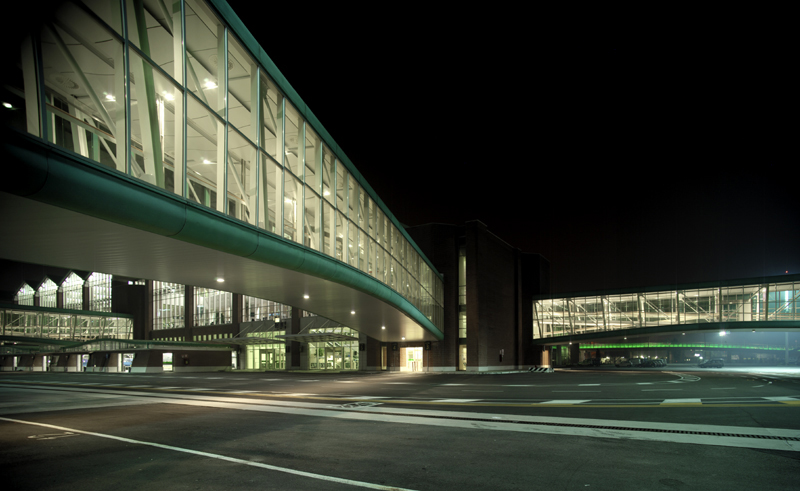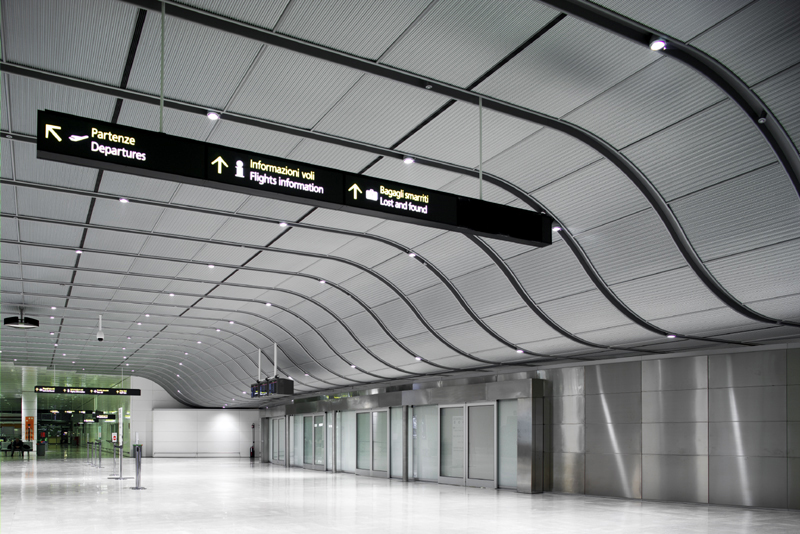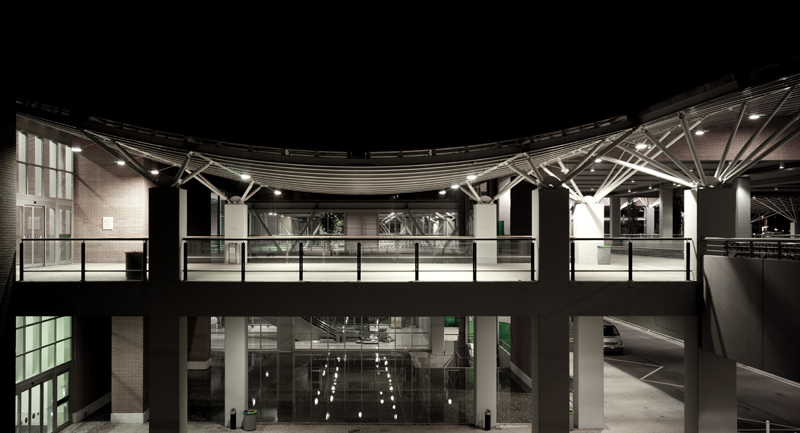Professionals: Arch. Gian Paolo Mar and Arch. Giovanna Mar
Services Project: Construction management, Customer SAVE, SAVE Engineering,
Place: Venezia
Work cost: € 53.894.489,06
Volume: mc 240.000
Surface: mq 40.000
Period: 1989 – 2002
Photographer: Paolo Monello
Planned for 6,5 million passengers, the new terminal comprises an overall surface area of around 60,000 square meters and is equipped with the most up to date technological systems for data management and communication, an avant-garde security system and suitable commercial areas for the raised volume of traffic.
It is developed on five levels, each of wich comprises public areas for the passengers, operations areas and technical areas.
The ground floor is principally aimed at arrivals, and separated into two distincted areas: Airside, where the passengers disembark, and Landside where both the service and the commercial activities are situated.
The mezzanine ground floor is occupied by baggage handling; the 100% secure security system; baggage hold, and corridors for arrivals.
The first floor is reserved for departures and is separated in three areas: arrivals hall, commercial area, and departures lounge.
The mezzanine first floor is aimed at storage areas and staff services areas.
The second floor houses the offices, installations and the VIP area. The architectural characteristics of the building go back to traditional Venetian, taking the idea, in particular, from buildings designed for use and functions wich could come close to the complex requirements and functions of today’s “airport machinery”.
A union of tradition and technology that prevents the terminal from being mistaken for a superstructure or alien body, but wich is harmonious with the natural environment in wich it is inserted, and with the historical typology it reflects. Likewise, the materials and the constructive technologies have been chosen in a prespective of historical continuity, yet taking account of contemporaneous innovation. Armoured concrete, produced on site and prefabricated, is used for the predominant part of the structure; exposed bricks for the finishing of the external fascias; wood and steel for a large part of the supporting roof structure; natural stone for some structural parts; Istria stone for the finishing of pillars and decorative elements; copper for the roofs; extensive glass walling for the Airside fascia; marble, wood, carpet and ruber for the flooring, responding to the aesthetic requirements of environmental well-being (acoustic, thermal and illumination qualities); panels in plaster and/or aluminium for the high-tech suspended ceilings.

